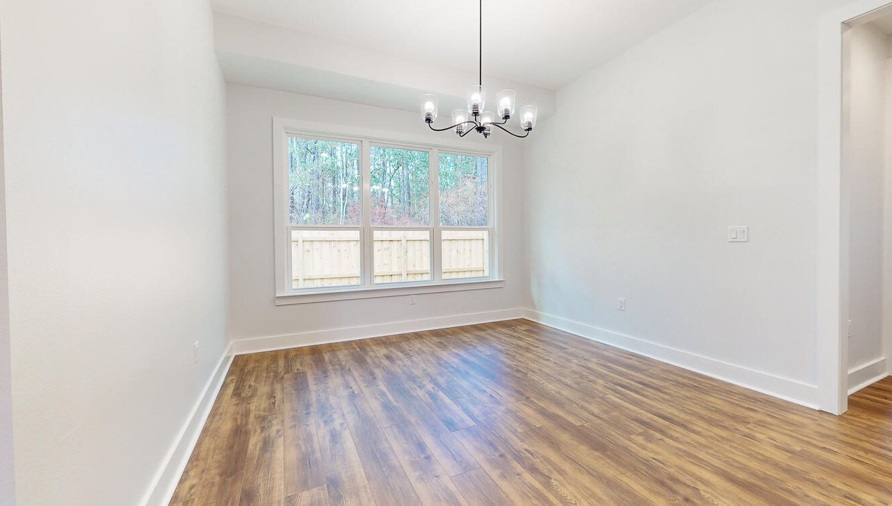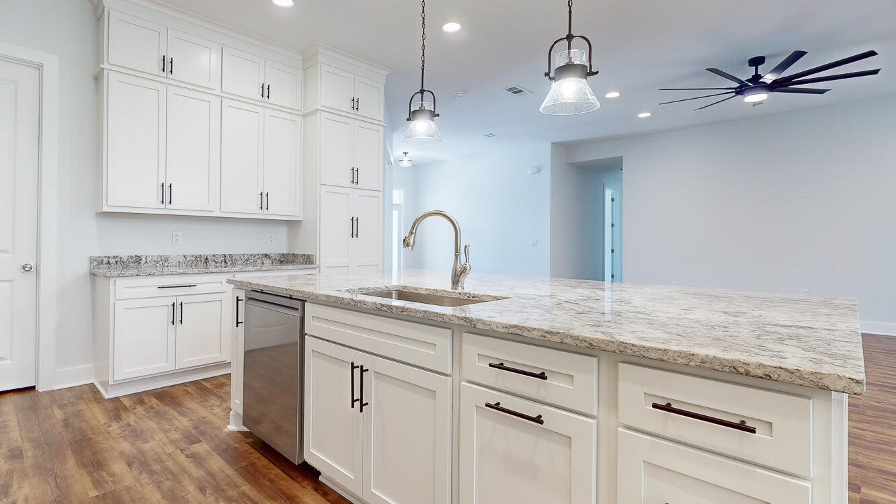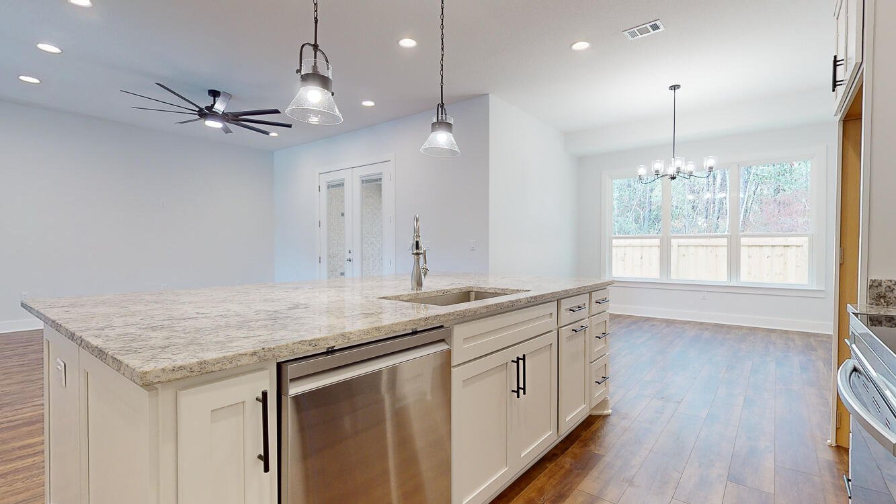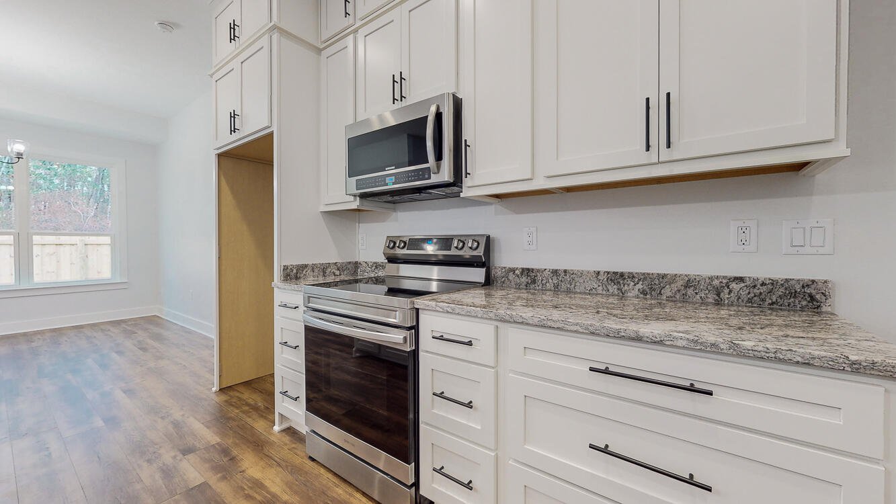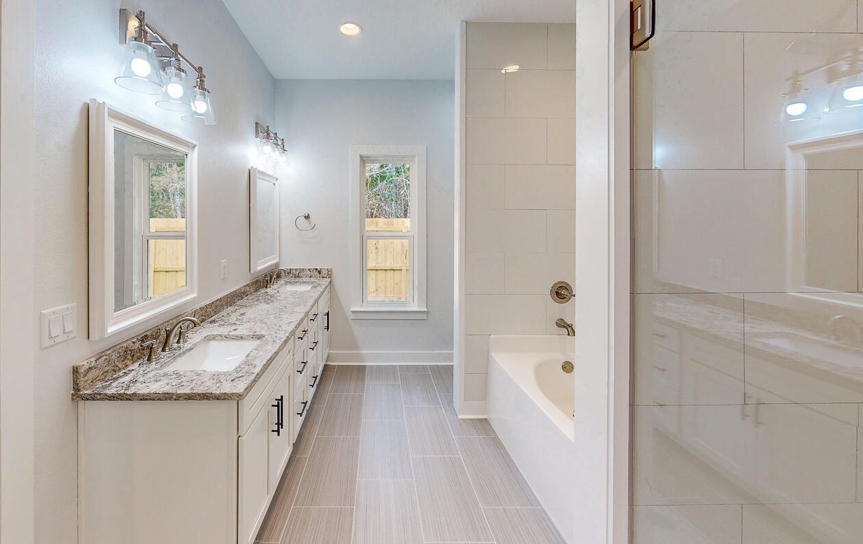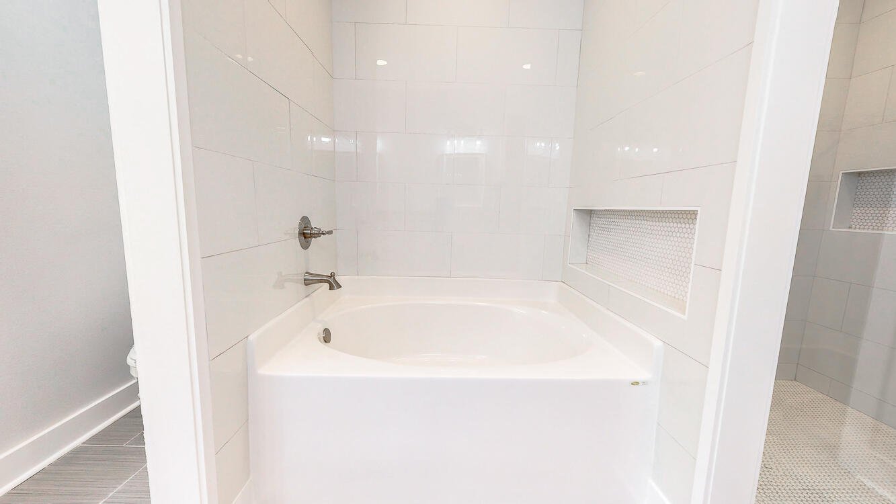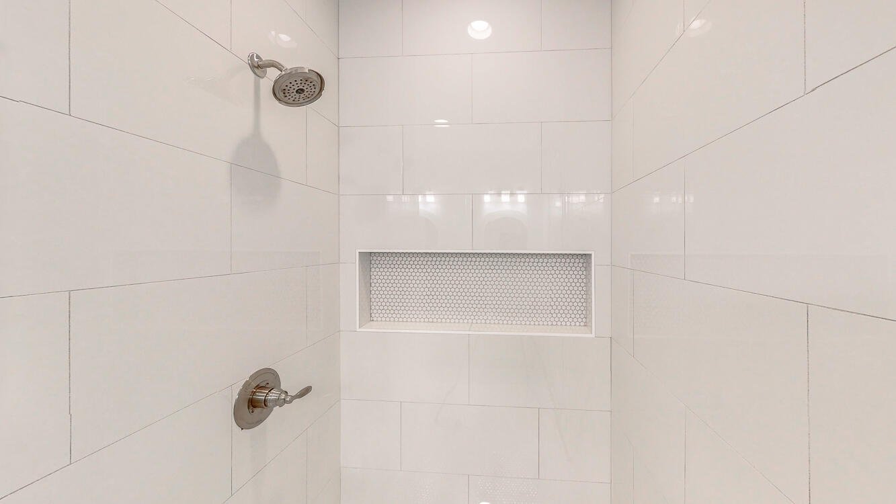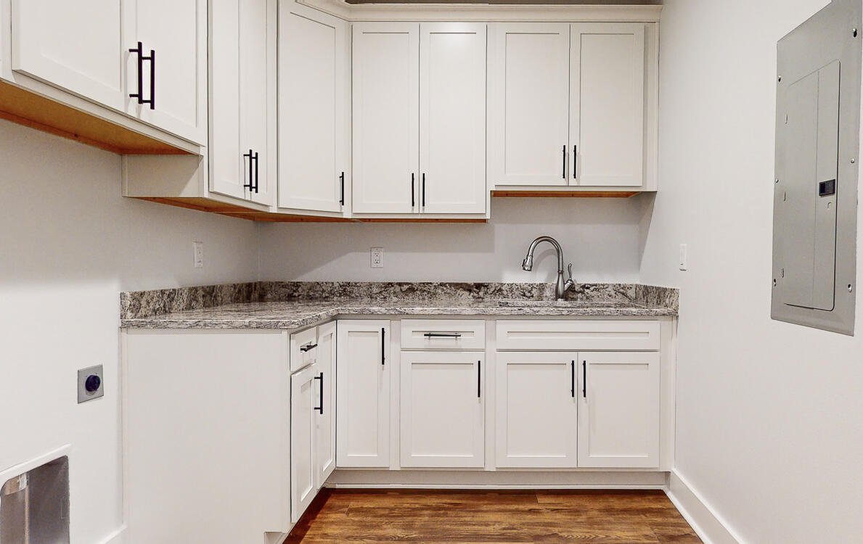4590 Ashton Circle, Crestview, FL 32536
- $610,000
- 4
- BD
- 3
- BA
- 2,916
- SqFt
- List Price
- $610,000
- Price Change
- ▲ $25,000 1710890584
- Days on Market
- 154
- MLS#
- 937633
- Status
- PENDING
- Type
- Single Family Residential
- Subtype
- Detached Single Family
- Bedrooms
- 4
- Bathrooms
- 3
- Full Bathrooms
- 3
- Living Area
- 2,916
- Lot Size
- 14,374
- Neighborhood
- 2502 - Crestview Southwest
Property Description
Indulge in the epitome of contemporary living with this exceptional four-bedroom, three-full-bath, corner lot residence situated in the sought-after Ashton's Preserve neighborhood of South Crestview. This stunning new construction home is a testament to modern elegance, offering a harmonious blend of aesthetic appeal and functional design. As you step through the front door, you are greeted by a versatile space that can serve as your private office or a formal dining room, offering both functionality and charm. The entire home is adorned with aesthetically pleasing neutral tones, creating a serene and inviting atmosphere throughout. The beauty of this residence extends beyond its aesthetic charm; it features a thoughtfully designed split floorplan that ensures privacy and convenience. The heart of the home lies in its open floorplan, seamlessly connecting the living areas and fostering an environment of warmth and togetherness. The kitchen, a true focal point, is a chef's delight with stainless steel Samsung appliances, granite countertops, an abundance of cabinets (all soft close), and a large kitchen island, providing both style and functionality. Step into the screened-in patio, a haven of tranquility that invites the outdoors in, creating a perfect space for relaxation or entertaining. The fully fenced in yard also creates the perfect space for your outdoor activities. The spacious large laundry room with laundry sink adds an extra layer of practicality, ensuring that daily tasks are accomplished with ease. Each bedroom in this home is a retreat of its own, boasting spacious layouts and generous closets. The inclusion of a mother-in-law suite enhances the home's versatility, offering a private enclave for guests or extended family members. Discover the convenience and luxury of a split floorplan that defines this modern masterpiece in the heart of South Crestview. Don't miss the opportunity to call this property home and schedule your private tour today and immerse yourself in a lifestyle where sophistication meets functionality in perfect harmony. Welcome to a residence where every detail has been meticulously considered to elevate your living experience.
Additional Information
- Acres
- 0.33
- Assmt Fee Term
- Annually
- Association
- Emerald Coast
- Construction Siding
- Brick
- Design
- Craftsman Style
- Elementary School
- Antioch
- Energy
- AC - Central Elect
- Exterior Features
- Fenced Privacy, Porch Screened
- Fees
- $300
- Fees Include
- Management
- High School
- Crestview
- Legal Description
- ASHTONS PRESERVE LOT 9
- Lot Dimensions
- 85x172
- Middle School
- Shoal River
- Neighborhood
- 2502 - Crestview Southwest
- Parking Features
- Garage
- Stories
- 1
- Subdivision
- Ashton's Preserve
- Utilities
- Public Water, Septic Tank
- Year Built
- 2023
- Zoning
- Resid Single Family
Mortgage Calculator
Listing courtesy of Realty Pro Group LLC.
Vendor Member Number : 28166









