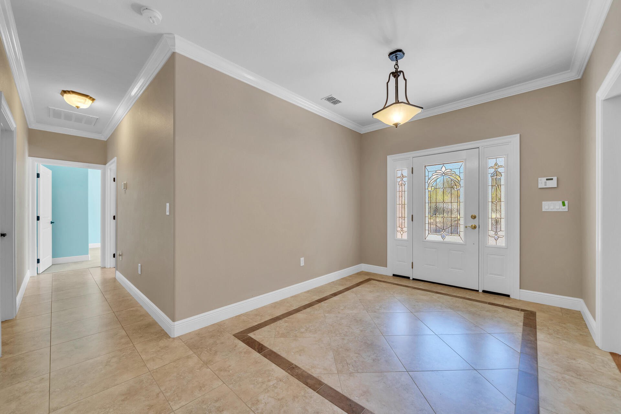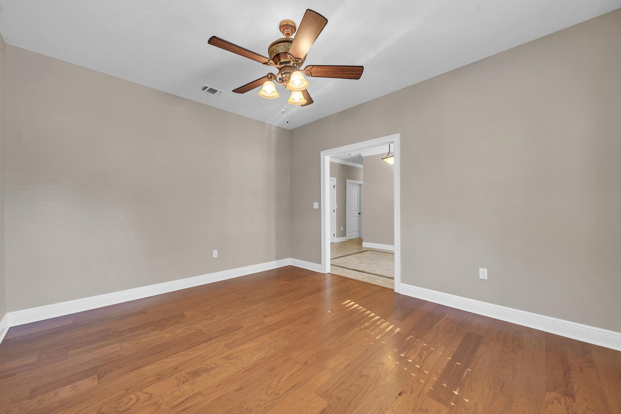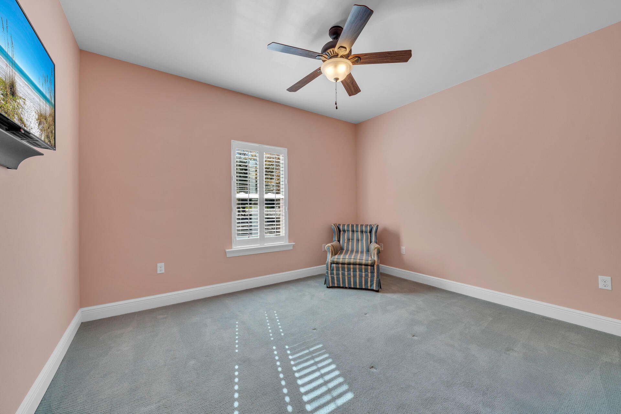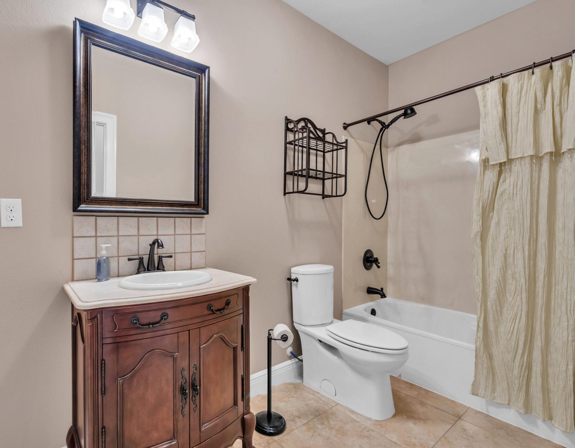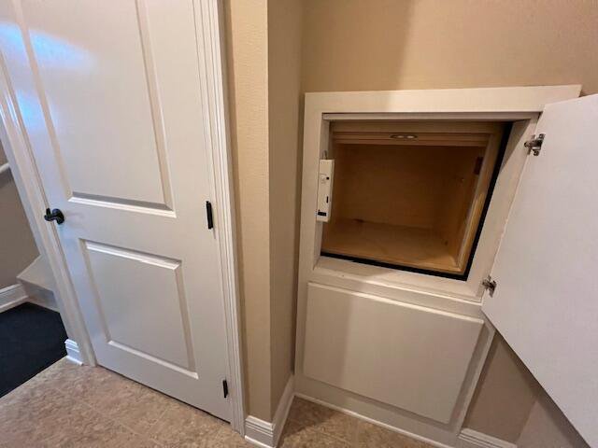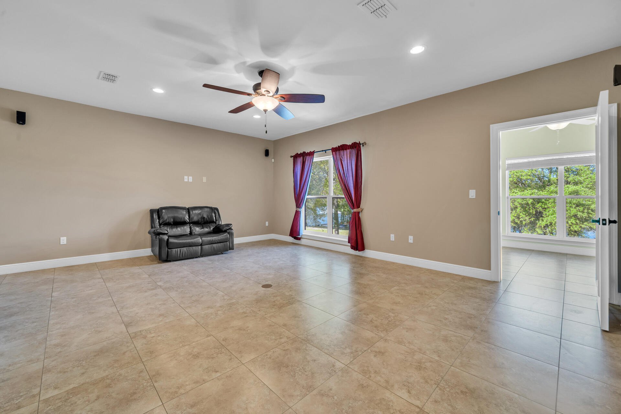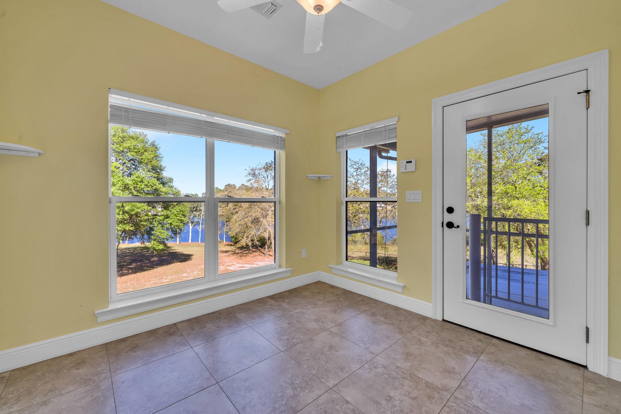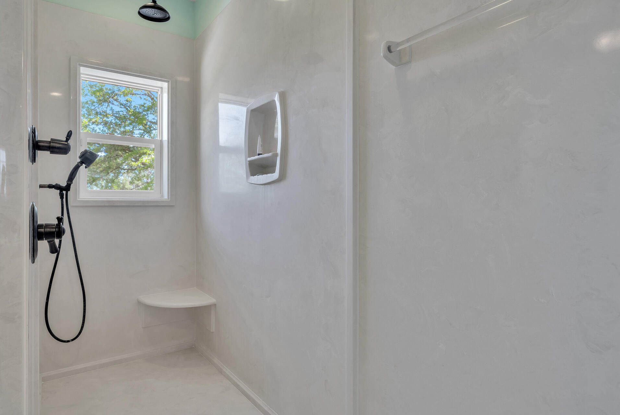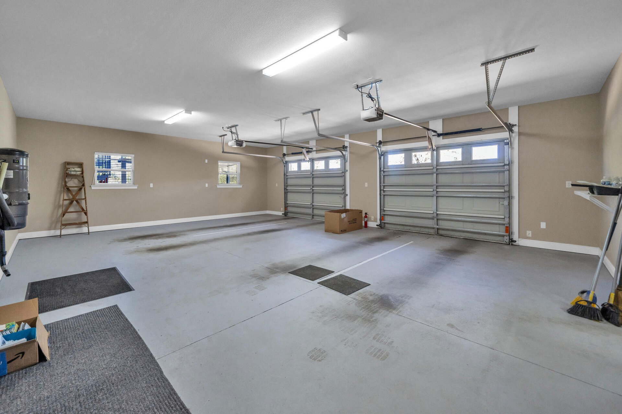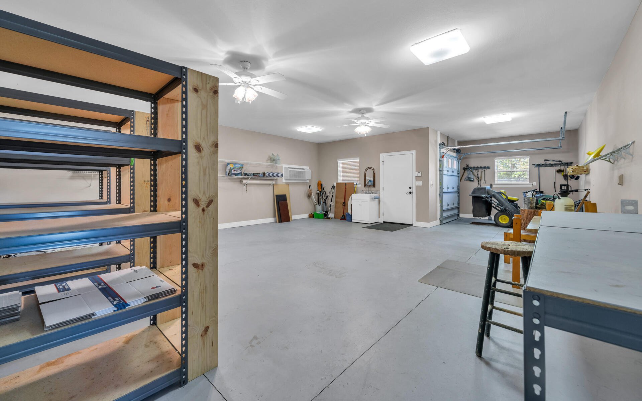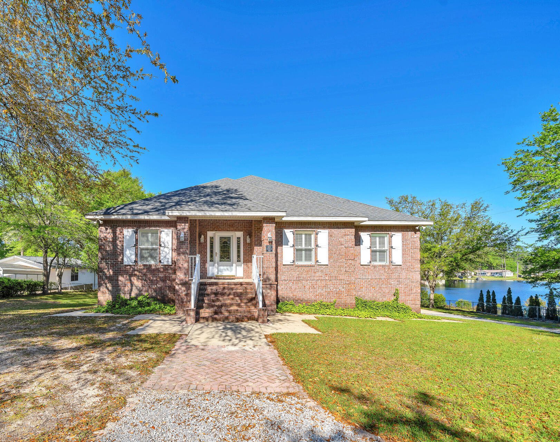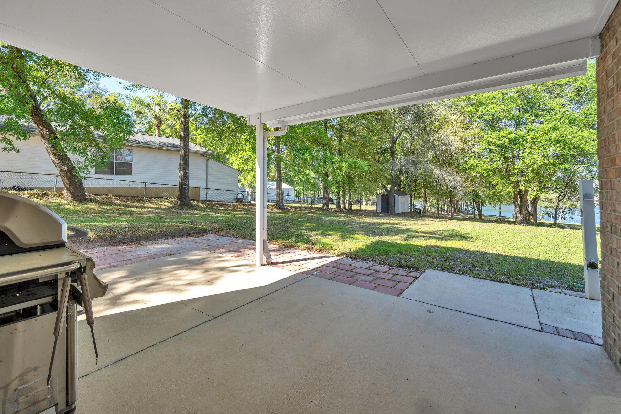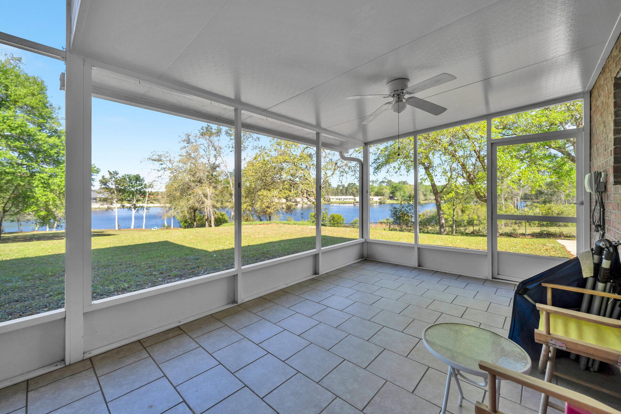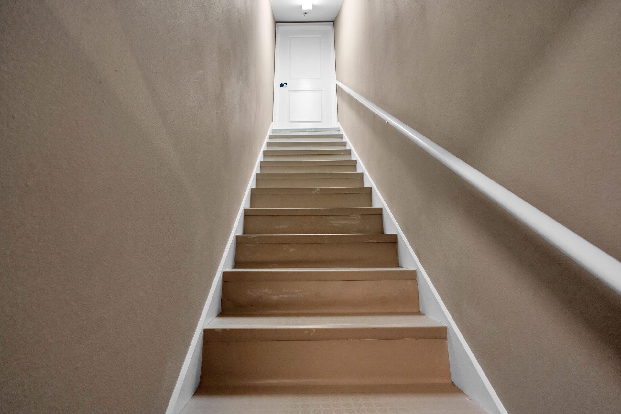4801 Meadow Lake Drive, Crestview, FL 32539
- $795,000
- 3
- BD
- 3
- BA
- 4,508
- SqFt
- List Price
- $795,000
- Price Change
- ▼ $54,900 1710102815
- Days on Market
- 149
- MLS#
- 937917
- Status
- ACTIVE
- Type
- Single Family Residential
- Subtype
- Detached Single Family
- Bedrooms
- 3
- Bathrooms
- 3
- Full Bathrooms
- 3
- Living Area
- 4,508
- Lot Size
- 54,885
- Neighborhood
- 2501 Crestview Southeast
Property Description
Amazing 4508sf LAKEFRONT Home in South Crestview with 736sf Attached Workshop! Custom Built in 2011! 3+/3/2 on 1.26 Acres with 120ft Lakefront & lots of extras! Located on a fully stocked 27-acre lake! 9' ceilings throughout, 2x6 construction, Central Vacuum, Home Team in-the-wall pest control with termite bond and 2 New (2022) HVAC Systems! More than 450sf of spray foam insulated attic space! All doors (interior & exterior) are 36' wide except for closet doors. This home has been lovingly maintained by the original owners. The First level has an oversized 2-Car Garage, two large storage rooms and a heated/cooled Workshop with utility sink and rollup door that can be used for a golf cart. A Lawn Tractor is included in the sale with a tractor lift for easy maintenance. The 2nd level has 2 Guest bedrooms, full bath & parlor/bonus room. The only carpet is in the guest rooms. TV's are included. Family Room, Kitchen, Sunroom leading to screened porch via a spiral staircase, Large Laundry room with Island, an office between the Living Room and Master. The Master is Large with a Treyed ceiling & Huge Walk-In closet. The Master Bath has multiple vanities, a step-in shower and 'Drip-Dry' closet with a drain for hand washables. The Kitchen is lovely with Wood Cabinets, Granite Counter Tops, a Convenience 'dumb-waiter' Lift to the garage, a large pantry and Breakfast Bar! There is Screened Porch overlooking the Lakefront Back Yard. There is a storage shed. This is a MUST-SEE, One-of-a-Kind home! There are four videos: Interior - Main Floor, Garage Level, Exterior and Attic.
Additional Information
- Acres
- 1.26
- Appliances
- Auto Garage Door Opn, Dishwasher, Microwave, Oven Self Cleaning, Refrigerator W/IceMk, Smoke Detector, Smooth Stovetop Rnge, Stove/Oven Electric, Stove/Oven Gas
- Assmt Fee Term
- Annually
- Association
- Emerald Coast
- Construction Siding
- Brick, Frame, Roof Dimensional Shg, Trim Vinyl
- Design
- Contemporary
- Elementary School
- Antioch
- Energy
- AC - High Efficiency, Double Pane Windows, Heat Pump Air To Air, Insulated Doors, Storm Windows, Water Heater - Elect
- Exterior Features
- Fenced Chain Link, Fenced Lot-All, Fenced Privacy, Fireplace, Porch, Porch Screened, Workshop, Yard Building
- Fees
- $100
- High School
- Crestview
- Interior Features
- Breakfast Bar, Fireplace, Floor Hardwood, Floor Tile, Floor Vinyl, Lighting Recessed, Pantry, Plantation Shutters, Split Bedroom, Washer/Dryer Hookup, Woodwork Painted
- Legal Description
- COM NW COR OF SE COR E836 FT S60 FT S17 DEG E91 FT S 35 DEG E538 FT S25 DEG E146 FT S889 FT S35 DEG W352 FT TO POB S16 DEG W136 FT W461 FT TO W/E NLY ALG W/E E406 FT TO POB AS
- Lot Dimensions
- 136x461x120x406
- Middle School
- Shoal River
- Neighborhood
- 2501 Crestview Southeast
- Parking Features
- Garage, Garage Attached, Guest, Oversized, See Remarks
- Stories
- 2
- Subdivision
- Meadow Lake Estates
- Utilities
- Gas - Natural, Public Water, Septic Tank, TV Cable
- Waterfront
- Lake, Pond, Shore - Beach, Shore - Natural
- Year Built
- 2011
- Zoning
- Resid Single Family
Mortgage Calculator
Listing courtesy of Eglin Realty Inc.
Vendor Member Number : 28166







