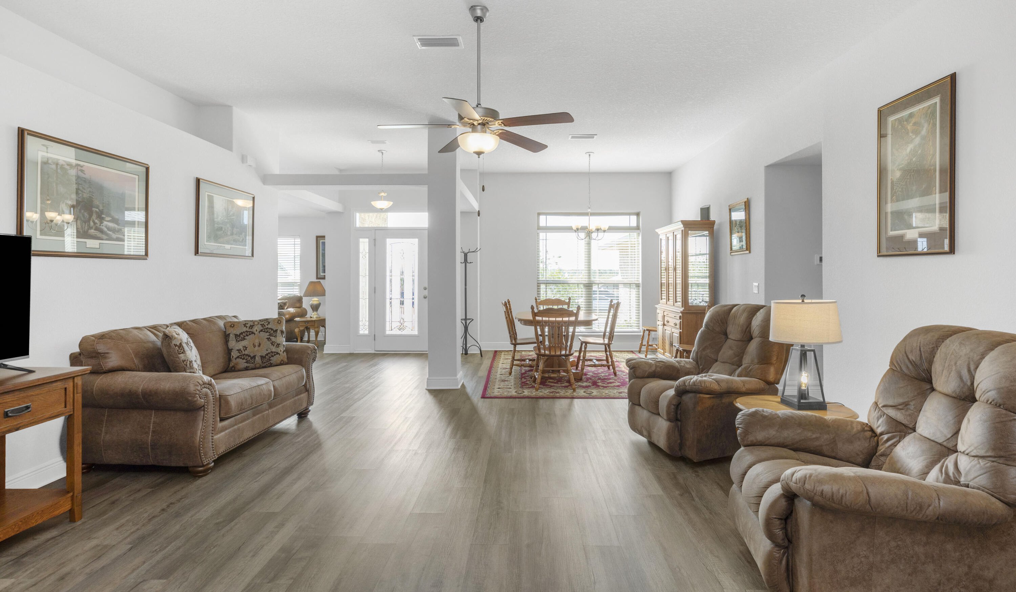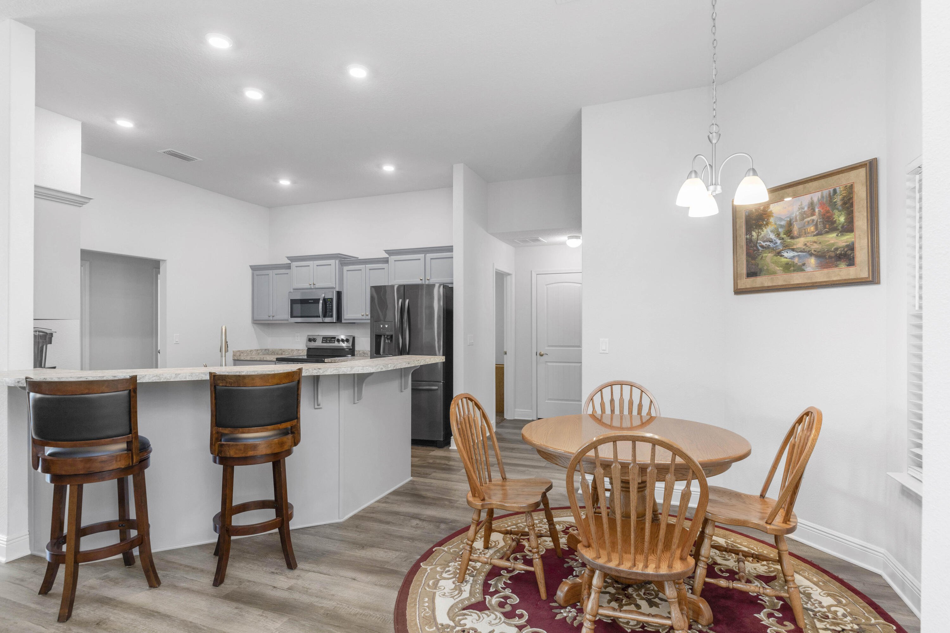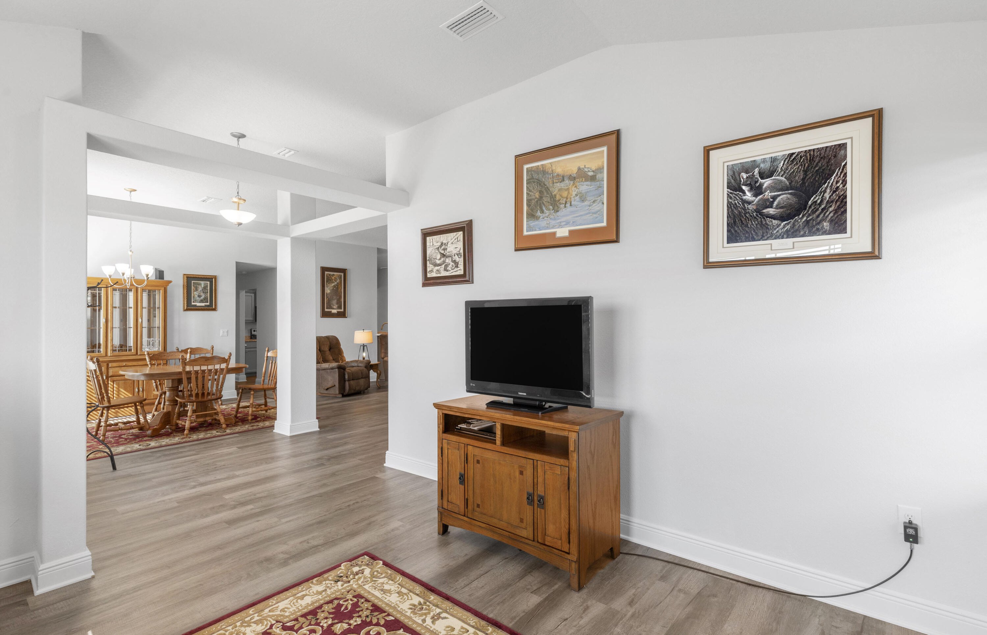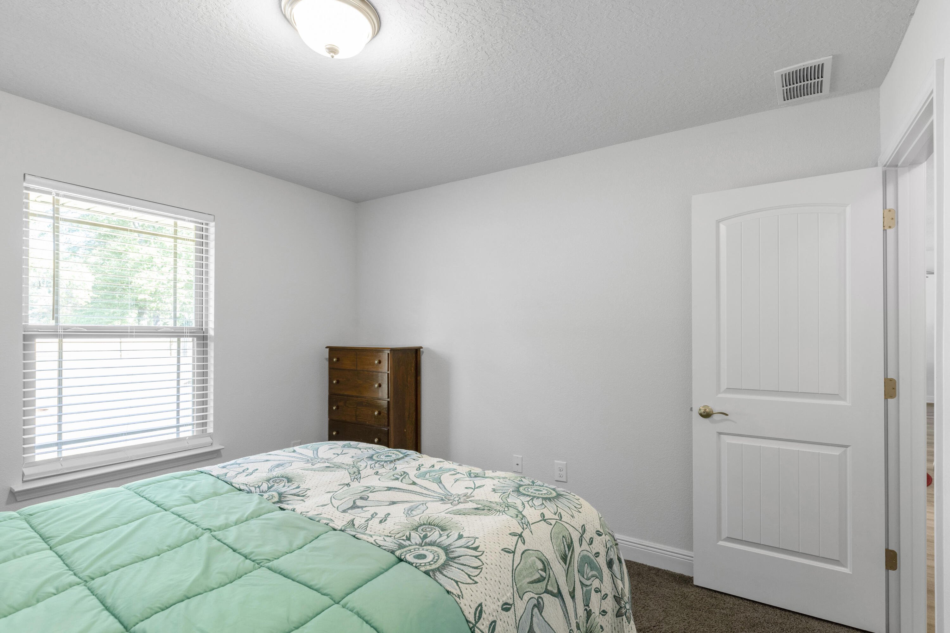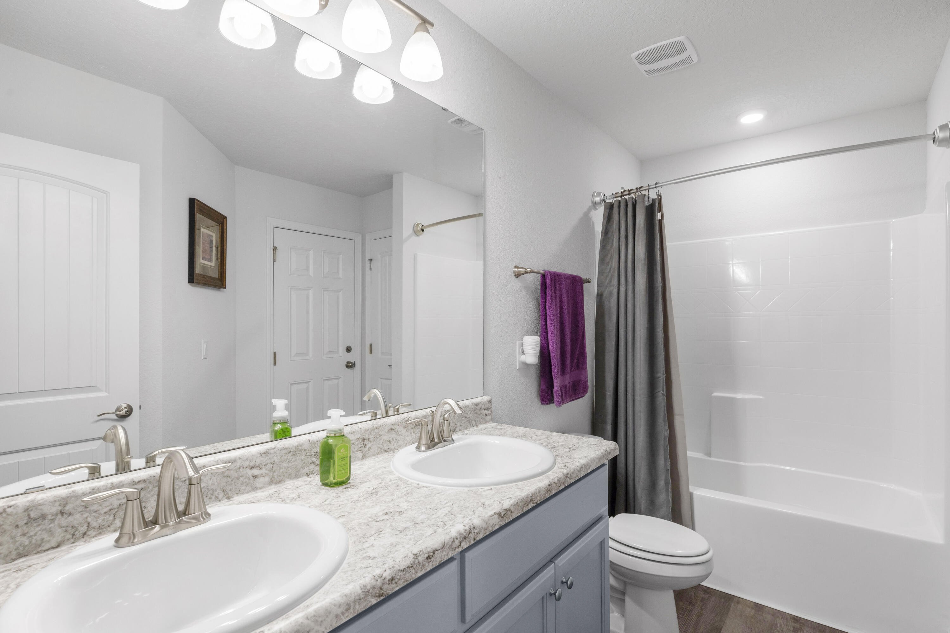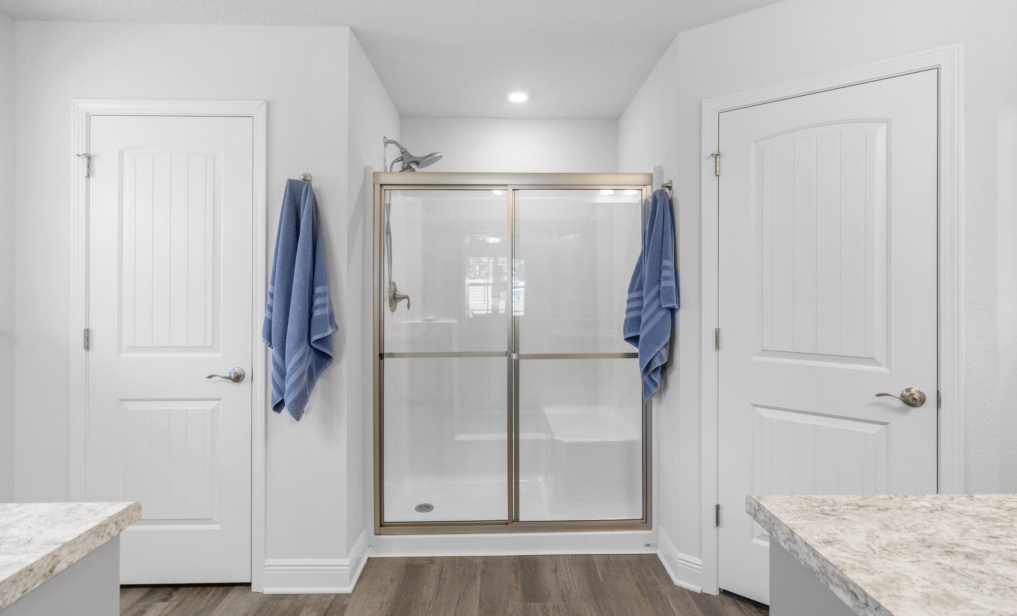5777 Marigold Loop, Crestview, FL 32539
- $434,500
- 4
- BD
- 3
- BA
- 2,433
- SqFt
- List Price
- $434,500
- Price Change
- ▼ $5,000 1712261055
- Days on Market
- 121
- MLS#
- 939397
- Status
- ACTIVE
- Type
- Single Family Residential
- Subtype
- Detached Single Family
- Bedrooms
- 4
- Bathrooms
- 3
- Full Bathrooms
- 3
- Living Area
- 2,433
- Lot Size
- 14,374
- Neighborhood
- 2505 - Auburn & Garden City
Property Description
Welcome to this exquisite four-bedroom, three-bathroom residence that epitomizes modern elegance and comfort. Nestled in a tranquil setting, this home boasts a seamless combination of timeless design and contemporary features. As you step through the front door, your gaze is immediately drawn to the stunning Luxury Vinyl Plank (LVP) flooring that spans the entire living space, providing a chic and durable foundation for the home.The heart of the home is the well-appointed kitchen, where sleek countertops, stainless steel appliances, and ample cabinet space create a functional and stylish culinary haven. The adjoining dining area and living room seamlessly flow together, offering an open-concept layout ideal for both entertaining and everyday living. Large windows bathe the space in natural light, creating a warm and inviting atmosphere. The four bedrooms are thoughtfully designed, providing generous living spaces and abundant storage. The three bathrooms feature modern fixtures and luxurious finishes, offering a spa-like retreat for relaxation and rejuvenation. Step outside into your private oasis, where a meticulously landscaped fenced yard surrounds a sparkling in-ground pool. Imagine hosting gatherings with family and friends, basking in the sun, and enjoying the refreshing poolside ambiance. The screened porch/patio provides the perfect spot to unwind, offering a shaded retreat to enjoy your morning coffee or evening cocktails. Adding to the charm of this residence is the exterior adorned with brick accents, exuding a timeless and classic appeal. The combination of privacy, luxury, and outdoor amenities makes this property a true gem in every sense. Whether you're lounging by the pool, hosting a barbecue on the patio, or simply enjoying the serenity of your screened porch, this home is designed to provide a perfect balance of comfort and style. Welcome to a lifestyle where every detail has been carefully curated to create a haven you'll be proud to call home!
Additional Information
- Acres
- 0.33
- Appliances
- Dishwasher, Microwave, Oven Continue Clean, Refrigerator W/IceMk, Smooth Stovetop Rnge, Stove/Oven Electric
- Assmt Fee Term
- Annually
- Association
- Emerald Coast
- Construction Siding
- Brick, Roof Dimensional Shg, Trim Vinyl
- Design
- Contemporary
- Elementary School
- Walker
- Energy
- AC - Central Elect, AC - High Efficiency, Heat Pump Air To Air, Ridge Vent, Water Heater - Elect
- Exterior Features
- Fenced Privacy, Pool - In-Ground, Pool - Vinyl Liner, Porch Screened, Sprinkler System, Yard Building
- Fees
- $480
- Fees Include
- Accounting, Insurance, Master Association
- High School
- Crestview
- Interior Features
- Breakfast Bar, Ceiling Raised, Ceiling Tray/Cofferd, Floor Vinyl, Floor WW Carpet, Lighting Recessed, Newly Painted, Split Bedroom, Washer/Dryer Hookup, Window Treatment All
- Legal Description
- WILLOW CREEK PLANTATION PH 2A LOT 2 BLK B
- Lot Dimensions
- 80 x 178
- Lot Features
- Covenants, Interior, Restrictions
- Middle School
- Davidson
- Neighborhood
- 2505 - Auburn & Garden City
- Parking Features
- Garage Attached
- Project Facilities
- Playground, Pool
- Stories
- 1
- Subdivision
- Willow Creek Plantation Ph 2
- Utilities
- Electric, Public Water, Septic Tank, TV Cable, Underground
- Year Built
- 2019
- Zoning
- County, Resid Single Family
Mortgage Calculator
Listing courtesy of Coldwell Banker Realty.
Vendor Member Number : 28166






