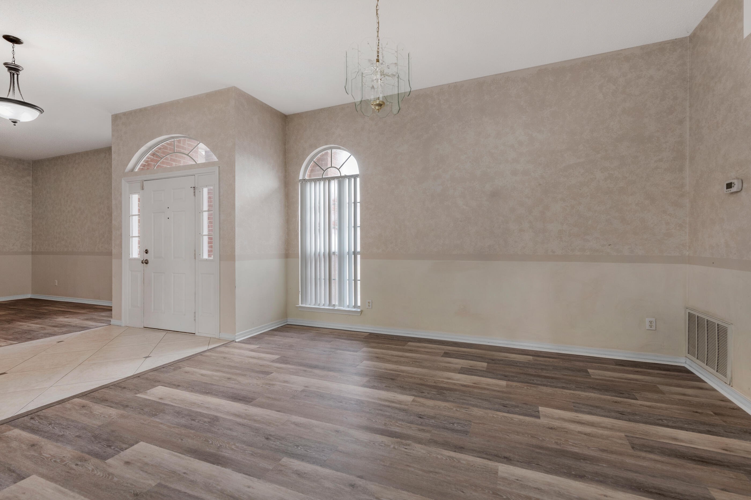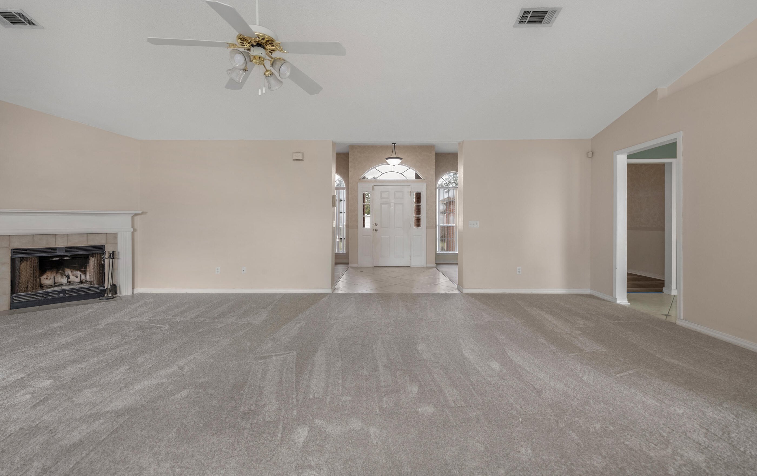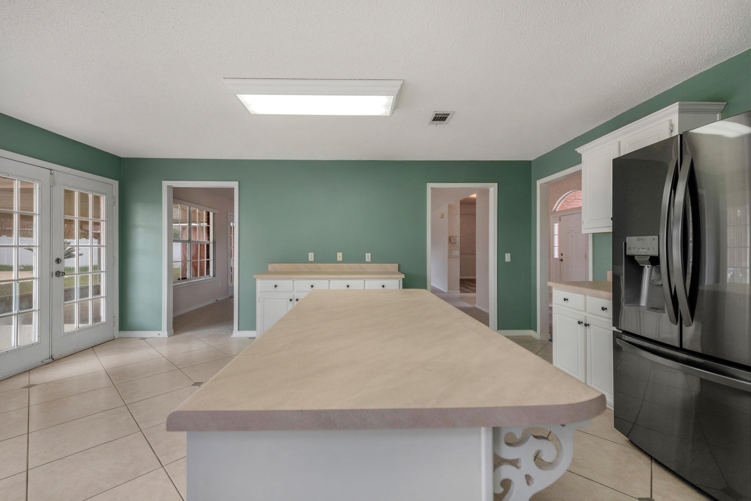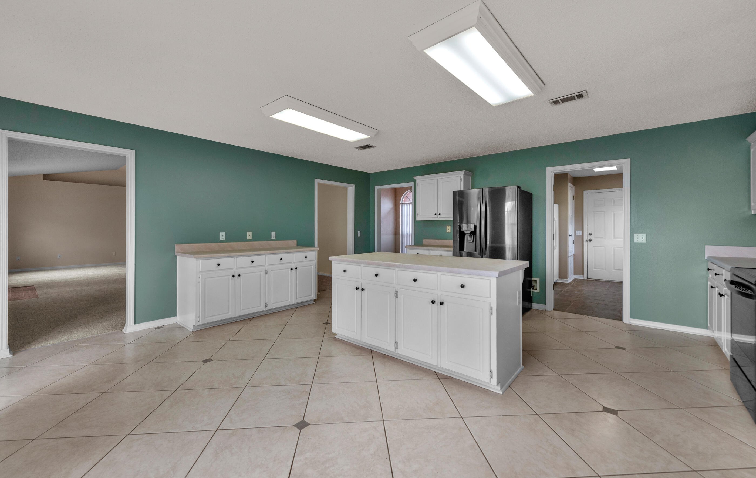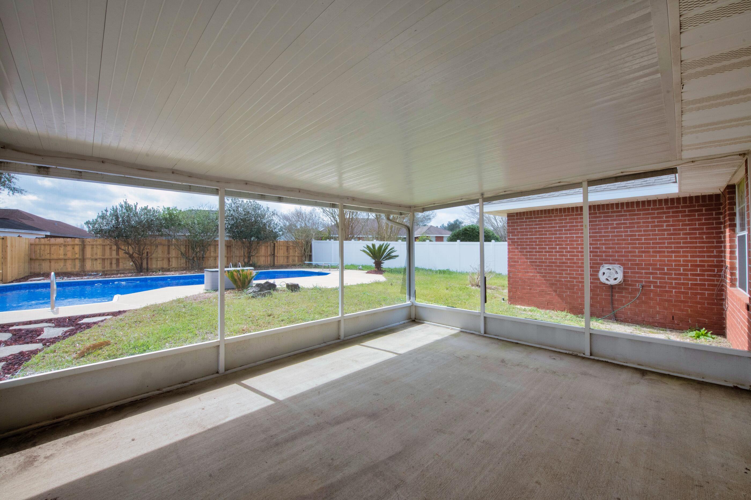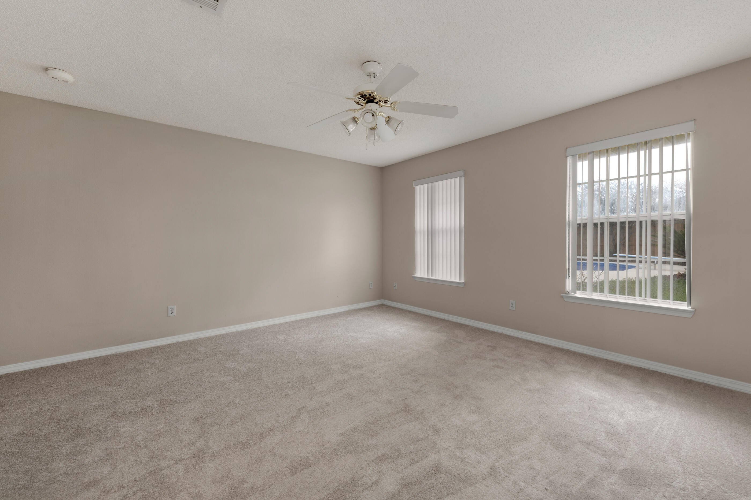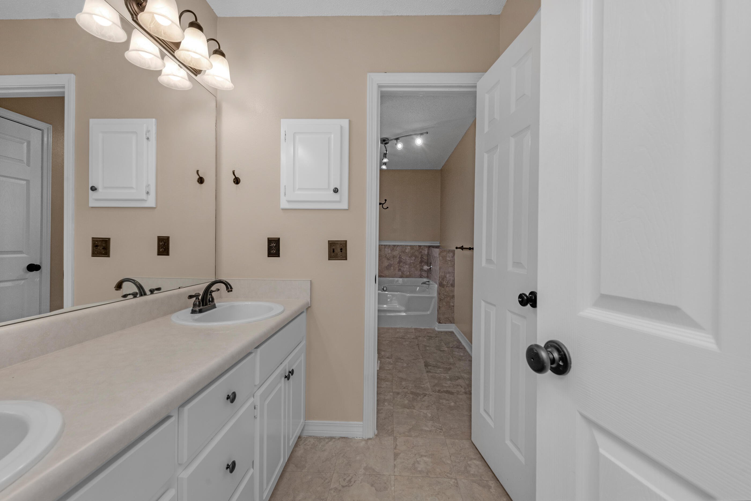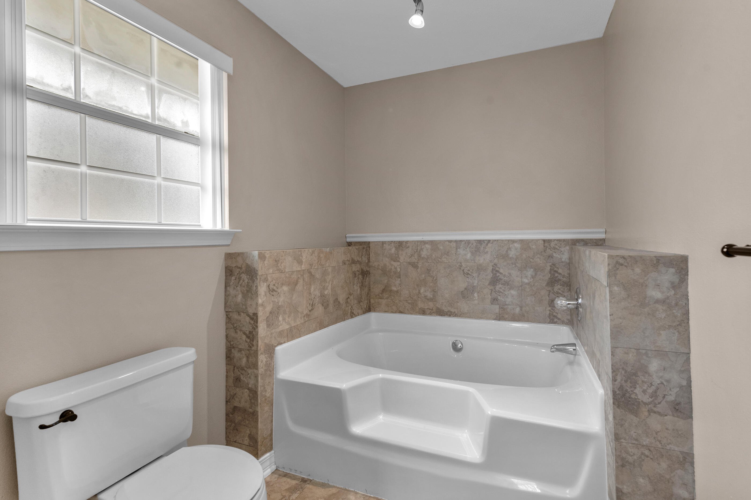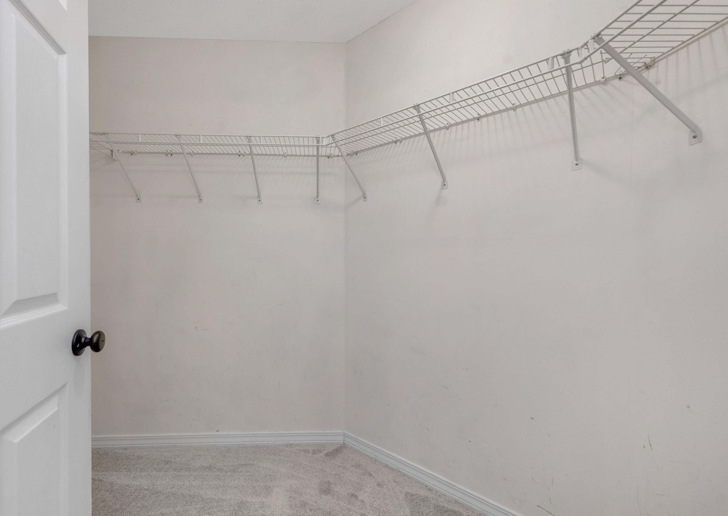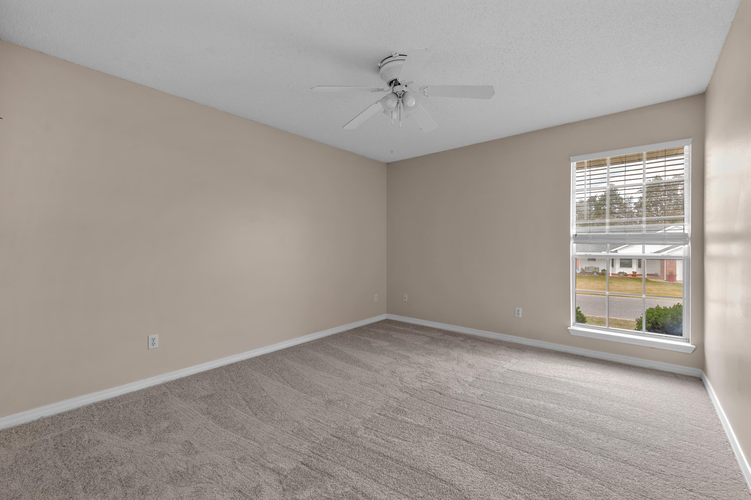2875 Atoka Trail, Crestview, FL 32539
- $449,000
- 4
- BD
- 2
- BA
- 2,634
- SqFt
- List Price
- $449,000
- Price Change
- ▲ $9,000 1707277650
- Days on Market
- 113
- MLS#
- 939792
- Status
- ACTIVE
- Type
- Single Family Residential
- Subtype
- Detached Single Family
- Bedrooms
- 4
- Bathrooms
- 2
- Full Bathrooms
- 2
- Living Area
- 2,634
- Lot Size
- 12,196
- Neighborhood
- 2501 Crestview Southeast
Property Description
Gorgeous, all brick pool home south of I-10! Come see this spacious 4/2 home convenient to bases, restaurants, and shopping. Fresh paint, plus NEW pool liner for the show-stopping, oversized pool! The grand foyer opens to a formal dining room to the left and family room/flex space to the right. Huge great room with cathedral ceilings offers your family a central gathering place that looks through the screened porch to the stunning pool. Oversized kitchen with island, stainless appliances (2019), and extra counter area for coffee bar or meal planning. Two sets of French doors overlook the backyard with brand new privacy fence. Large primary suite offers double sinks, walk-in closet, and garden tub. Oversized a/c installed 2015. New carpet and LVP. New roof with acceptable offer! Enjoy a leisurely walk down to the neighborhood pond and walking trail. PLUS sellers have already paid for future city water rights! Assumable mortgage at 4.5%. Roof to be replaced with acceptable offer.
Additional Information
- Acres
- 0.28
- Appliances
- Auto Garage Door Opn, Dishwasher, Disposal, Microwave, Oven Self Cleaning, Refrigerator W/IceMk, Smoke Detector, Smooth Stovetop Rnge, Stove/Oven Electric
- Assmt Fee Term
- Annually
- Association
- Emerald Coast
- Construction Siding
- Brick, Frame, Roof Dimensional Shg, Slab, Trim Vinyl
- Design
- Contemporary
- Elementary School
- Antioch
- Energy
- AC - Central Elect, Ceiling Fans, Double Pane Windows, Heat Cntrl Gas, Insulated Doors, Ridge Vent, Water Heater - Gas
- Exterior Features
- Fenced Back Yard, Fenced Privacy, Patio Covered, Patio Enclosed, Pool - In-Ground, Porch, Sprinkler System
- Fees
- $120
- High School
- Crestview
- Interior Features
- Ceiling Cathedral, Ceiling Raised, Fireplace, Floor Tile, Floor Vinyl, Floor WW Carpet New, Kitchen Island, Newly Painted, Washer/Dryer Hookup, Window Treatmnt Some
- Legal Description
- CHEROKEE BEND S/D PH II LOT 9 BLK C
- Lot Dimensions
- 135 x 54 x 149 x 117
- Middle School
- Shoal River
- Neighborhood
- 2501 Crestview Southeast
- Parking Features
- Garage Attached
- Stories
- 1
- Subdivision
- Cherokee Bend S/D Ph 2
- Utilities
- Electric, Gas - Natural, Septic Tank
- Year Built
- 1997
- Zoning
- Resid Single Family
Mortgage Calculator
Listing courtesy of Lokation.
Vendor Member Number : 28166







