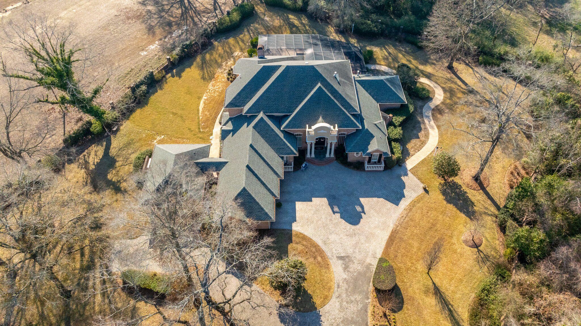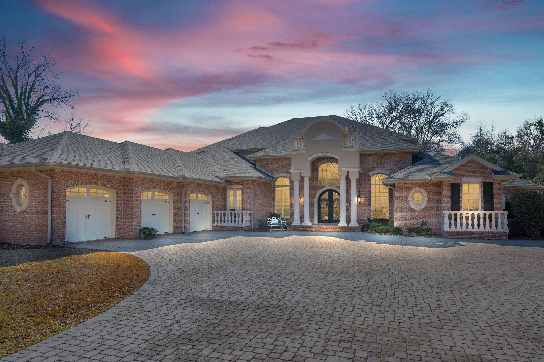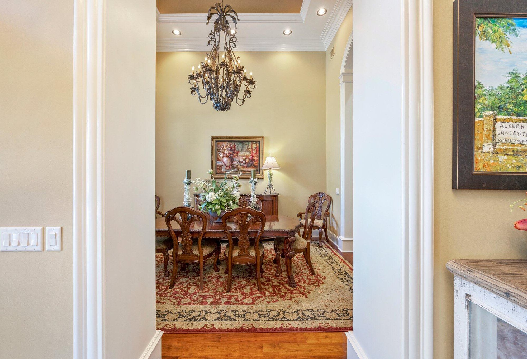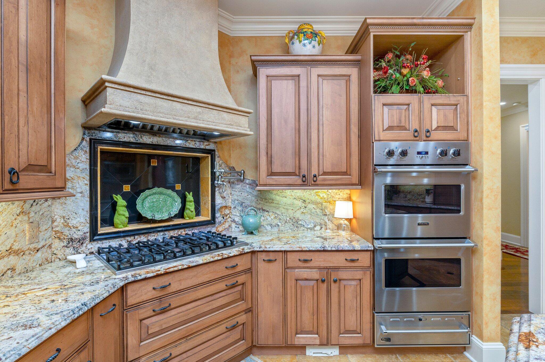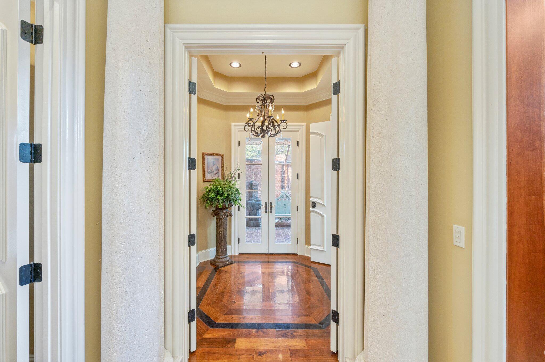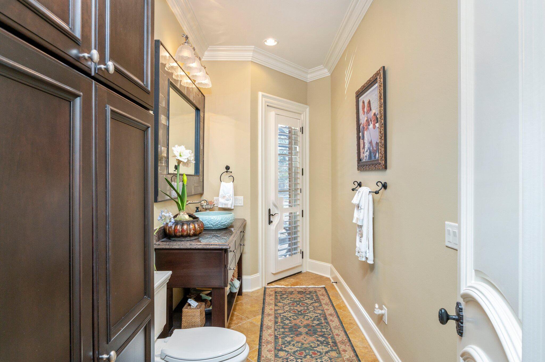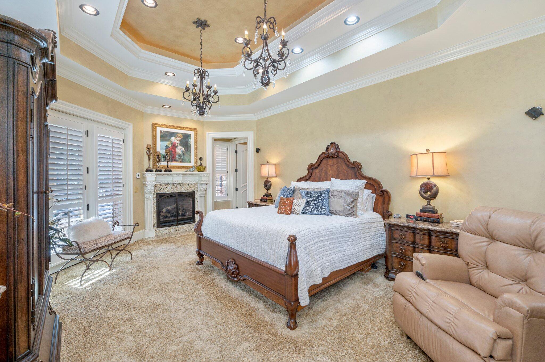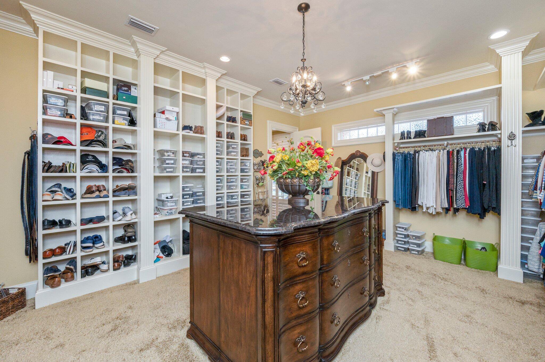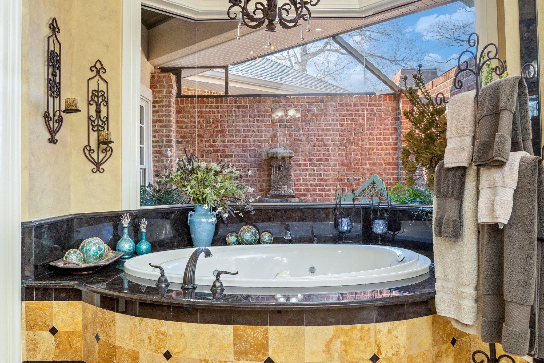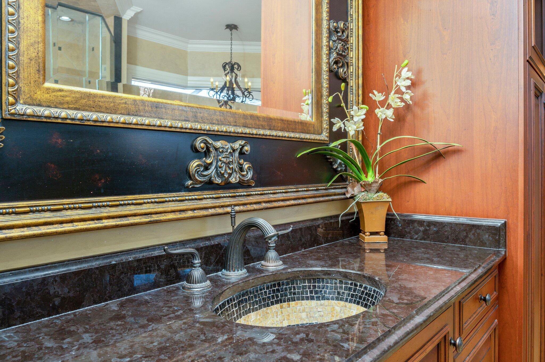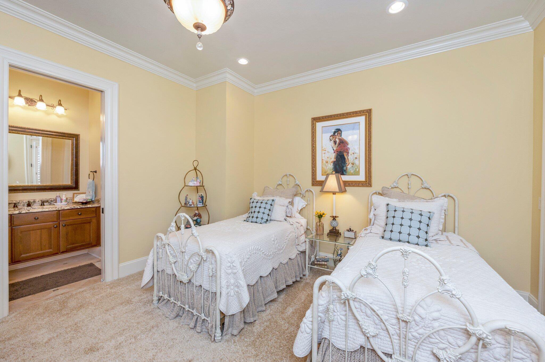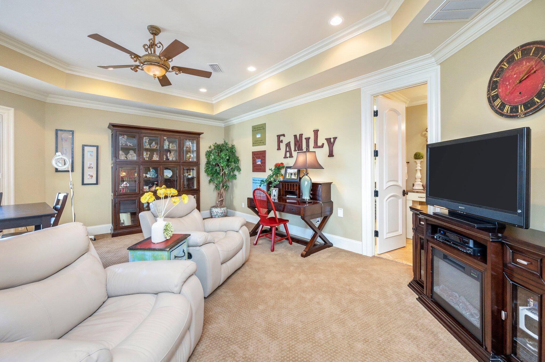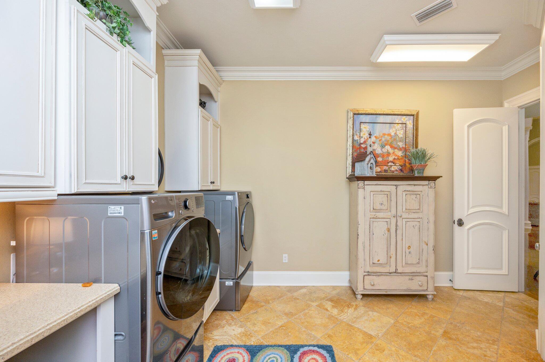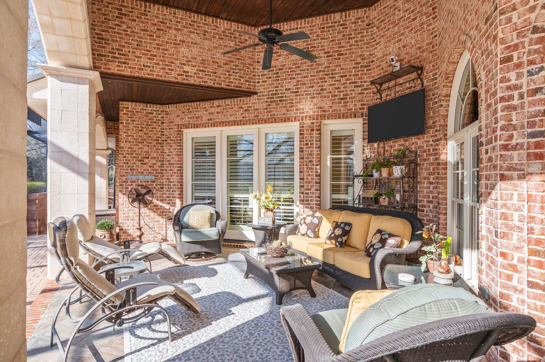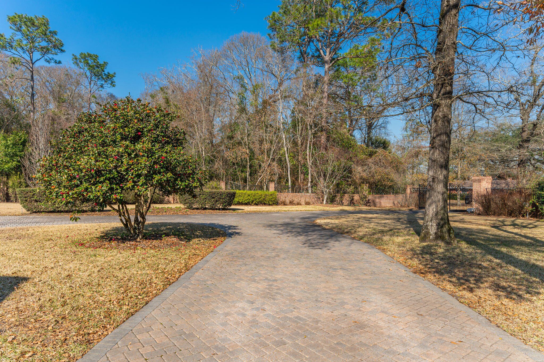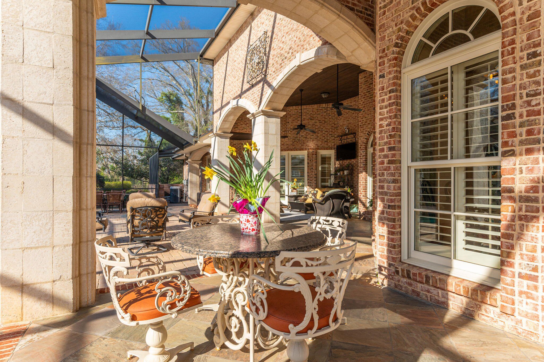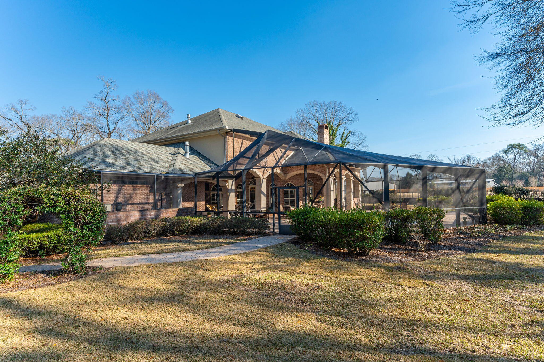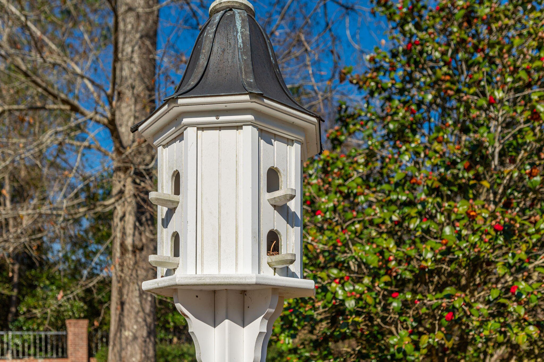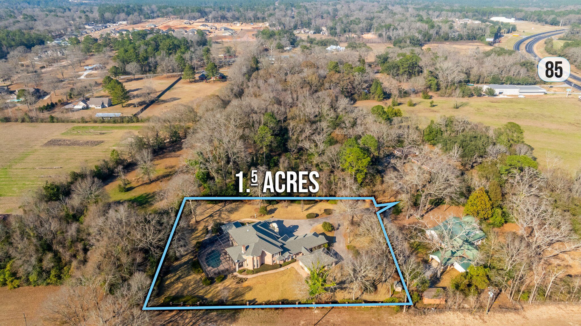2798 Dogwood Acres, Crestview, FL 32536
- $1,395,000
- 5
- BD
- 6
- BA
- 5,400
- SqFt
- List Price
- $1,395,000
- Days on Market
- 88
- MLS#
- 941612
- Status
- ACTIVE
- Type
- Single Family Residential
- Subtype
- Detached Single Family
- Bedrooms
- 5
- Bathrooms
- 6
- Full Bathrooms
- 5
- Half Bathrooms
- 1
- Living Area
- 5,400
- Lot Size
- 65,340
- Neighborhood
- 2503 - Crestview Northwest
Property Description
**Exquisite 5400 sqft Luxury Residence with Distinctive Craftsmanship** Step into the grandeur of this luxury 5-bedroom, 6-bathroom home that artfully spans 5400 square feet. The exterior's timeless brickwork and grand entryway give way to an interior where sophistication meets everyday living. Upon entry, the foyer unfolds into a meticulously designed space with rich hardwood floors. The ceilings are a testament to artisanal excellence, featuring imported wood inlays that elevate the home's aesthetic. Similarly, the trim work throughout the home echoes this attention to detail, imbuing each room with a sense of refinement. The chef's kitchen is a masterpiece of functionality and style, boasting state-of-the-art appliances set against custom cabinetry and lustrous granite countertops. It's a space that invites culinary exploration and naturally becomes the heart of the home. Retire to the master suite, which provides a generous sanctuary, complete with a spa-like bath. Each of the additional bedrooms and bathrooms is appointed with the same level of luxury and comfort, ensuring ample accommodations for family and guests. The living room's centerpiece is an elegantly understated fireplace, surrounded by comfortable seating areas that make it ideal for hosting. The family room, distinguished by its spaciousness, provides a versatile area for relaxation or entertainment. Outside, the meticulously landscaped grounds feature a private patio and heated pool, promising endless opportunities for outdoor enjoyment. Practical amenities such as a large laundry room, an attached three-car garage, and an advanced security system complement the home's luxurious offerings. This property is not just a residence; it's a statement of elite living, waiting for a discerning homeowner who appreciates the blend of grandeur and practicality.
Additional Information
- Acres
- 1.50
- Appliances
- Auto Garage Door Opn, Central Vacuum, Cooktop, Dishwasher, Ice Machine, Oven Double, Oven Self Cleaning, Refrigerator, Smoke Detector
- Association
- Emerald Coast
- Construction Siding
- Brick, Stucco
- Design
- Tuscan
- Elementary School
- Walker
- Energy
- AC - 2 or More, Insulated Doors
- Exterior Features
- Fenced Lot-All, Pool - In-Ground
- High School
- Crestview
- Interior Features
- Breakfast Bar, Built-In Bookcases, Ceiling Cathedral, Ceiling Crwn Molding, Ceiling Raised, Fireplace, Fireplace 2+, Fireplace Gas, Floor Hardwood, Kitchen Island, Lighting Recessed, Pantry, Plantation Shutters, Shelving, Washer/Dryer Hookup, Window Treatment All
- Legal Description
- COM SW COR NW1/4 OF SW1/4 N427.8FT TO POB E285.65 FT N230 FT W285.65 FT S230 FT TO BEG AND BEG 20 FT S OF NE COR OF ABOVE PARCEL S 16.65 FT N 64 DEG E 38.13 FT W 34.3 FT TO POB
- Lot Dimensions
- Irr
- Lot Features
- Dead End
- Middle School
- Davidson
- Neighborhood
- 2503 - Crestview Northwest
- Parking Features
- Carport Detached, Garage Attached, Oversized
- Stories
- 2
- Subdivision
- Metes & Bounds
- Utilities
- Electric, Septic Tank
- Year Built
- 2008
- Zoning
- County
Mortgage Calculator
Listing courtesy of The Property Group 850 Inc.
Vendor Member Number : 28166
