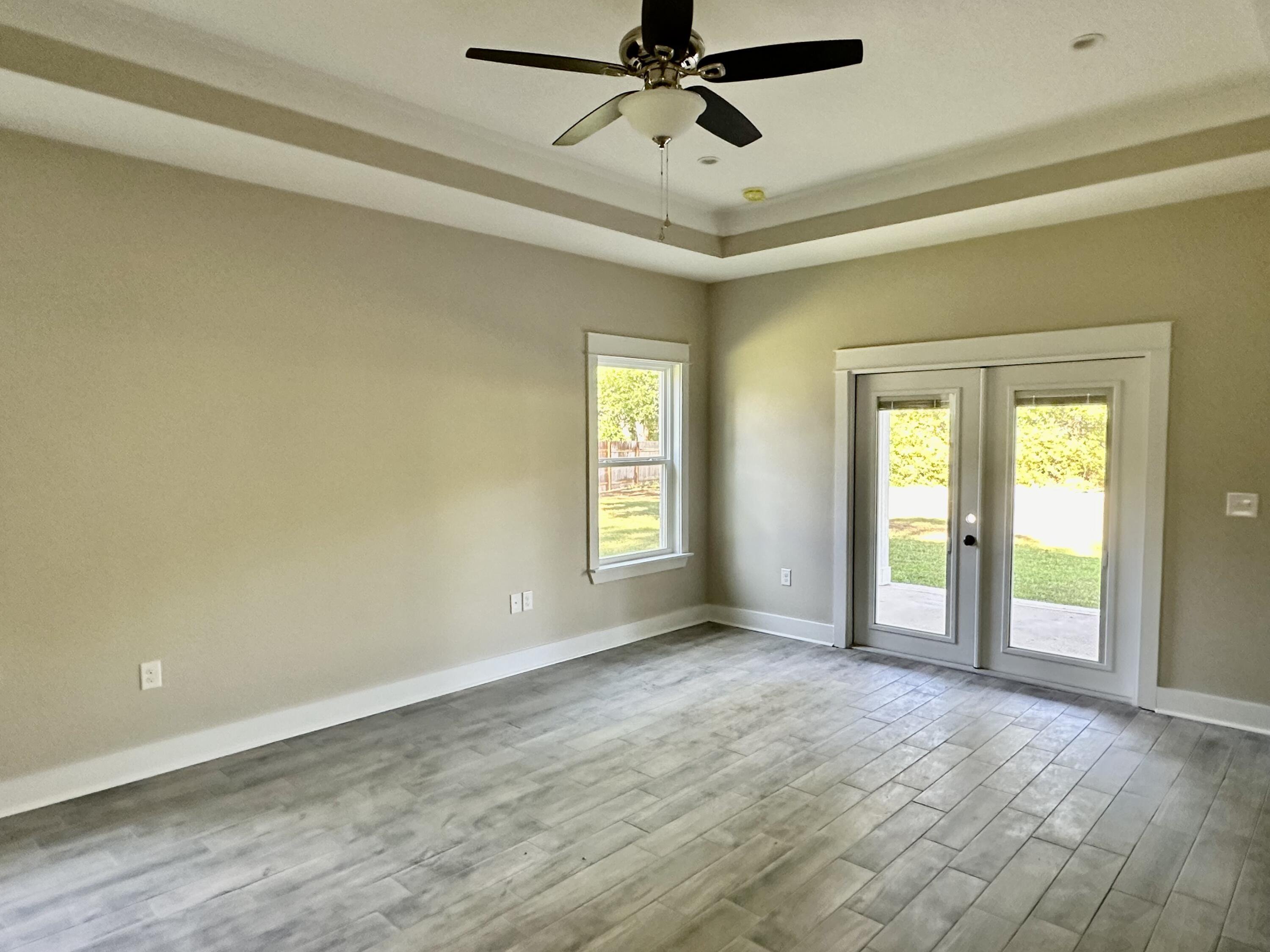6313 Bethany Drive, Crestview, FL 32539
- $434,900
- 3
- BD
- 2
- BA
- 2,115
- SqFt
- List Price
- $434,900
- Days on Market
- 87
- MLS#
- 941820
- Status
- ACTIVE
- Type
- Single Family Residential
- Subtype
- Detached Single Family
- Bedrooms
- 3
- Bathrooms
- 2
- Full Bathrooms
- 2
- Living Area
- 2,115
- Lot Size
- 64,468
- Neighborhood
- 2505 - Auburn & Garden City
Property Description
Grab your sweet tea and bring your swing- this home comes with ALL the porches! Huge covered front and back porches both with beautifully stained wood ceilings. Wide open stunning floorplan in the main areas. Huge kitchen island. All custom wood cabinetry, quartz countertops. Wood look tile throughout. Master bedroom is large and spacious. Walk in closet in master bath, tiled walk in shower, large soaking tub, double vanity. Split floor plan with additional bedrooms on the opposite side of home. Lot line goes well beyond the cleared area on this almost 1.5 acre homesite. Estimated completion May 10.
Additional Information
- Acres
- 1.48
- Appliances
- Auto Garage Door Opn, Dishwasher, Range Hood, Refrigerator, Smoke Detector, Stove/Oven Electric
- Association
- Emerald Coast
- Construction Siding
- Brick, Roof Dimensional Shg, Siding CmntFbrHrdBrd, Slab, Trim Vinyl
- Design
- Craftsman Style
- Elementary School
- Bob Sikes
- Energy
- AC - Central Elect, Ceiling Fans, Double Pane Windows, Heat Cntrl Electric, Water Heater - Elect
- Exterior Features
- Patio Covered, Sprinkler System
- High School
- Crestview
- Interior Features
- Breakfast Bar, Ceiling Crwn Molding, Ceiling Tray/Cofferd, Floor Tile, Newly Painted, Pantry, Washer/Dryer Hookup
- Legal Description
- COM SW COR OF NW1/4 OF NE1/4 S 1320.78FT E 478.93FT E 150. 17FT N 220FT TO POB N 110.22FT W 591.09FT TO E R/W S 19 DEG W 116.05FT E 627.47FT TO POB
- Lot Dimensions
- 116x627
- Lot Features
- Interior, Level, Wooded
- Middle School
- Davidson
- Neighborhood
- 2505 - Auburn & Garden City
- Parking Features
- Garage Attached
- Stories
- 1
- Subdivision
- Metes & Bounds
- Utilities
- Electric, Public Water, Septic Tank
- Year Built
- 2024
- Zoning
- County, Resid Single Family
Mortgage Calculator
Listing courtesy of The Property Group 850 Inc.
Vendor Member Number : 28166

















