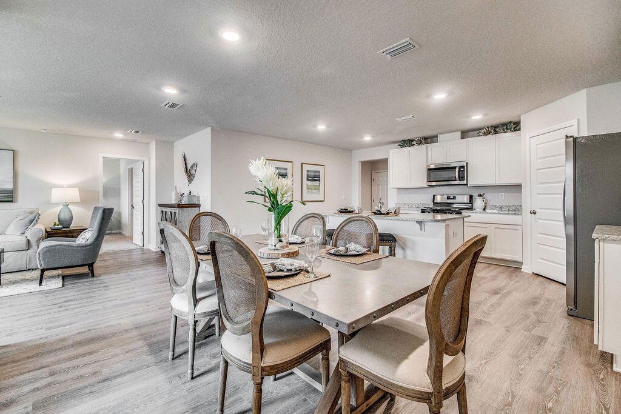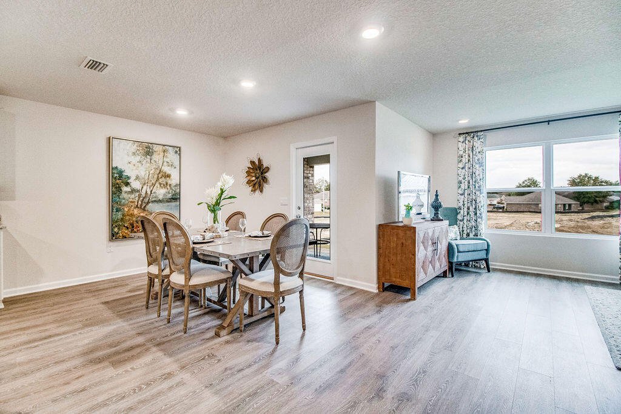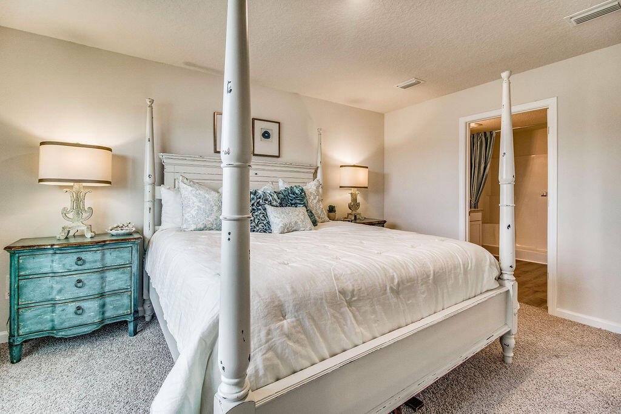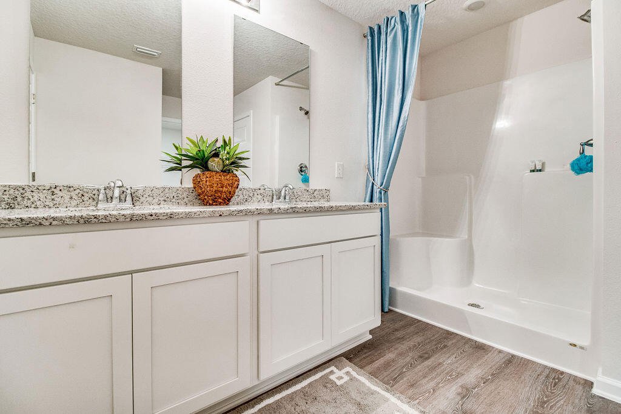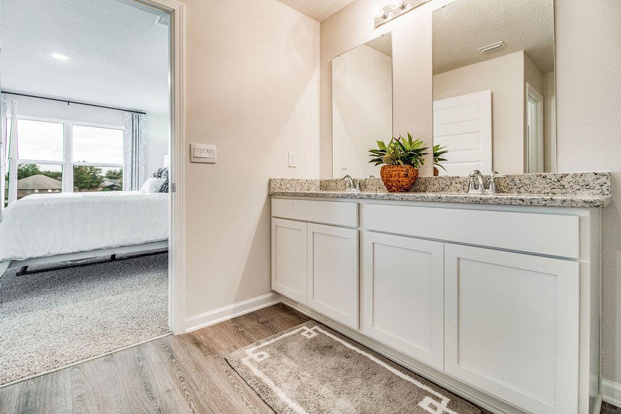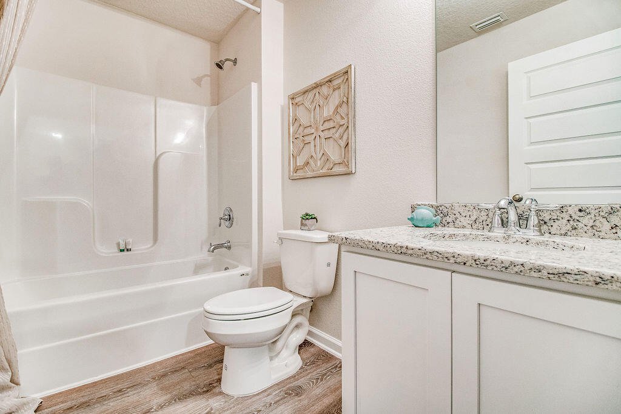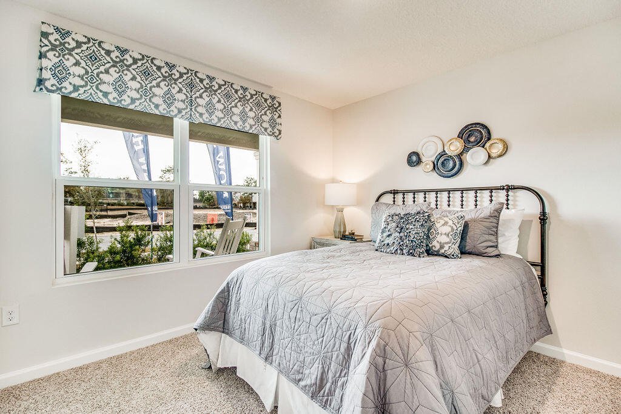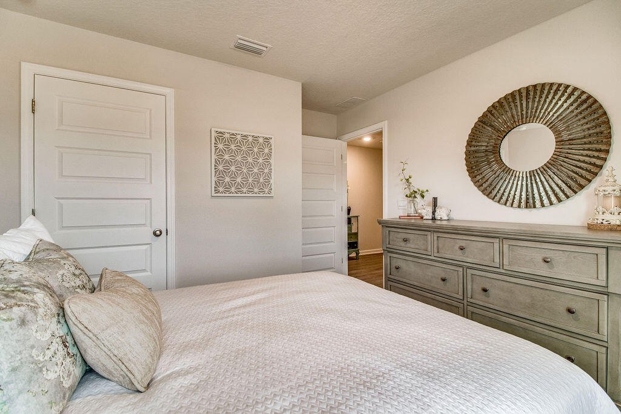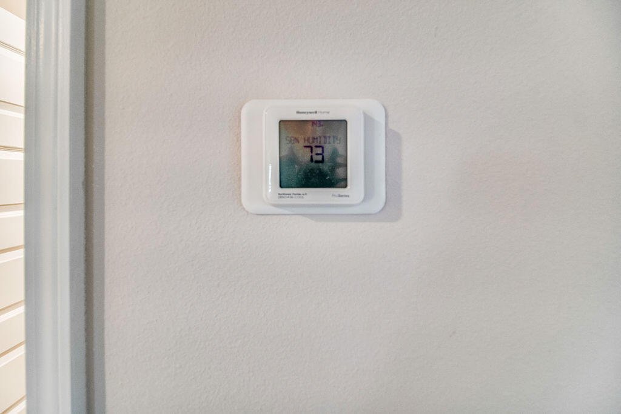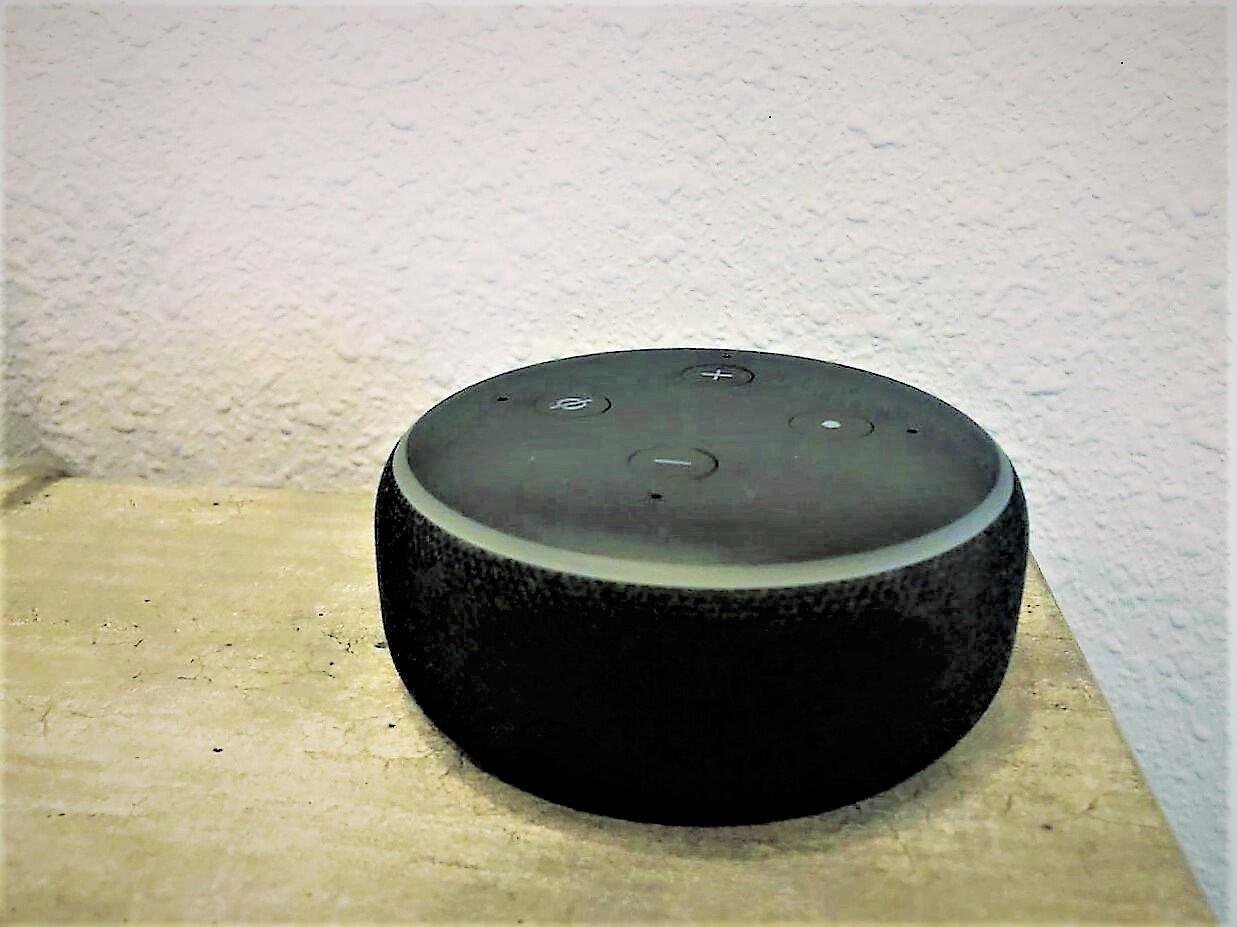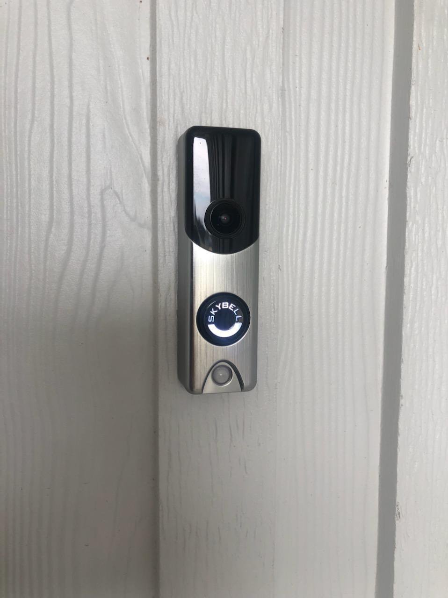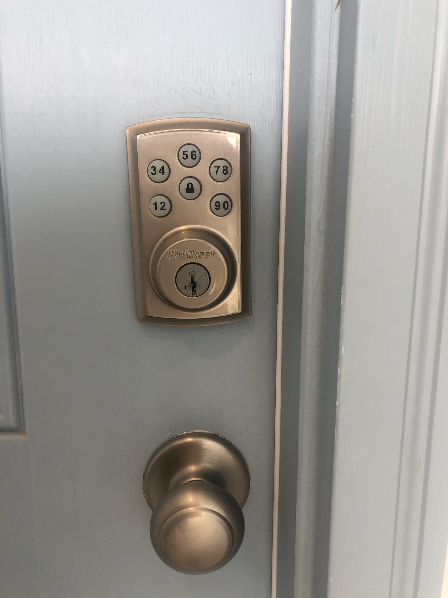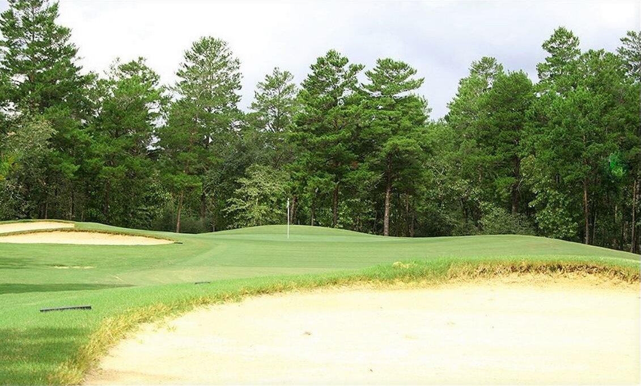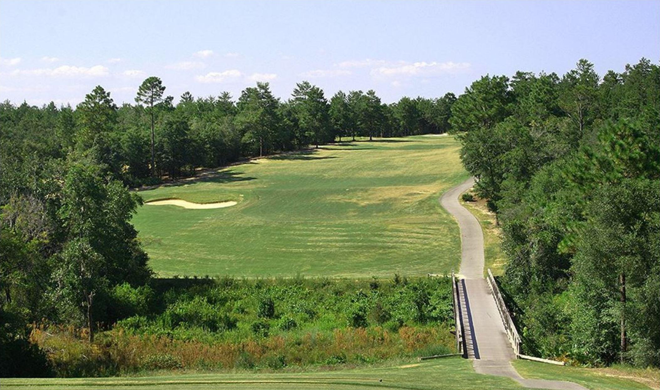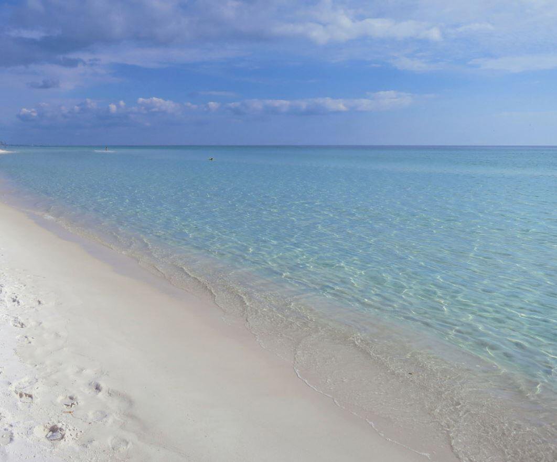107 Brendas Way, Crestview, FL 32536
- $329,900
- 4
- BD
- 2
- BA
- 1,787
- SqFt
- List Price
- $329,900
- Days on Market
- 72
- MLS#
- 942659
- Status
- ACTIVE
- Type
- Single Family Residential
- Subtype
- Detached Single Family
- Bedrooms
- 4
- Bathrooms
- 2
- Full Bathrooms
- 2
- Living Area
- 1,787
- Neighborhood
- 2503 - Crestview Northwest
Property Description
AWESOME NEW construction in Harrisburg Estates Community. The highly desirable Open Design Cali model with 4 beds, 2 baths, covered back patio, 2-car garage & a Smart Home Connect System with several convenient devices. A well-designed kitchen with Granite countertops offers relaxed living. impressive lg. island bar, quite dishwasher, beautiful stainless appliances, pantry, & spacious dining area. Bedroom 1 & the adjoining bath feature a large walk-in closet, extra storage closet, double sinks, Granite countertops & a large shower. Striking (EVP) wood-look flooring & PLUSH carpet in the bedrooms. Clean classic exterior adds GREAT curb appeal located in a fast-growing area. Easy drive to the airport, military base, Ft. Walton/Destin area beaches & minutes to golfing.
Additional Information
- Appliances
- Auto Garage Door Opn, Dishwasher, Disposal, Microwave, Smoke Detector, Smooth Stovetop Rnge, Stove/Oven Electric, Warranty Provided
- Assmt Fee Term
- Annually
- Association
- Emerald Coast
- Construction Siding
- Frame, Roof Dimensional Shg, Siding Vinyl, Slab
- Design
- Craftsman Style
- Elementary School
- Bob Sikes
- Energy
- AC - Central Elect, Double Pane Windows, Heat Cntrl Electric, Water Heater - Elect
- Exterior Features
- Patio Covered
- Fees
- $500
- Fees Include
- Ground Keeping, Management
- High School
- Crestview
- Interior Features
- Floor Vinyl, Floor WW Carpet New, Kitchen Island, Lighting Recessed, Pantry, Split Bedroom, Washer/Dryer Hookup
- Legal Description
- HARRISBURG ESTATES LOT 3 BLK B
- Lot Dimensions
- Please see agent for plat.
- Middle School
- Davidson
- Neighborhood
- 2503 - Crestview Northwest
- Parking Features
- Garage Attached
- Stories
- 1
- Subdivision
- Harrisburg Estates
- Utilities
- Public Water, Septic Tank
- Year Built
- 2024
- Zoning
- Resid Single Family
Mortgage Calculator
Listing courtesy of DR Horton Realty of Northwest Florida LLC.
Vendor Member Number : 28166







