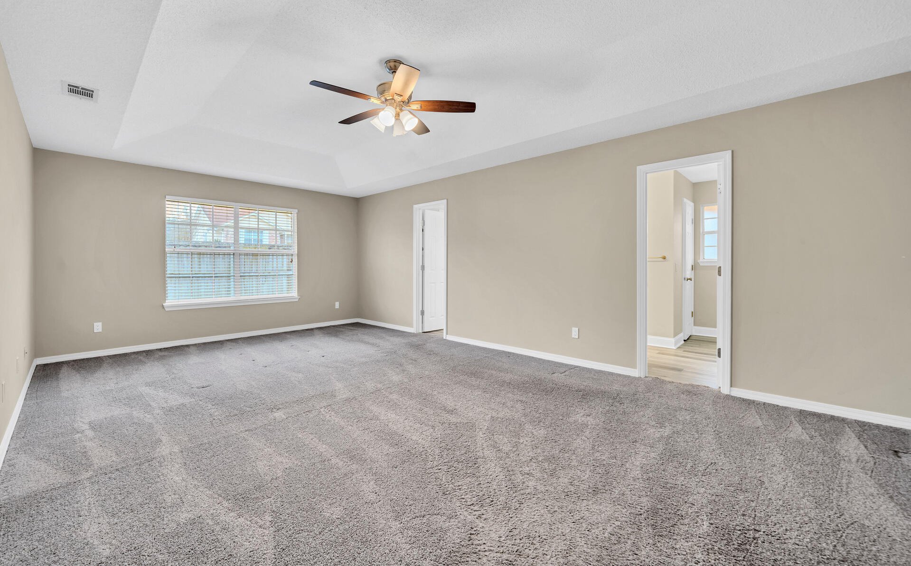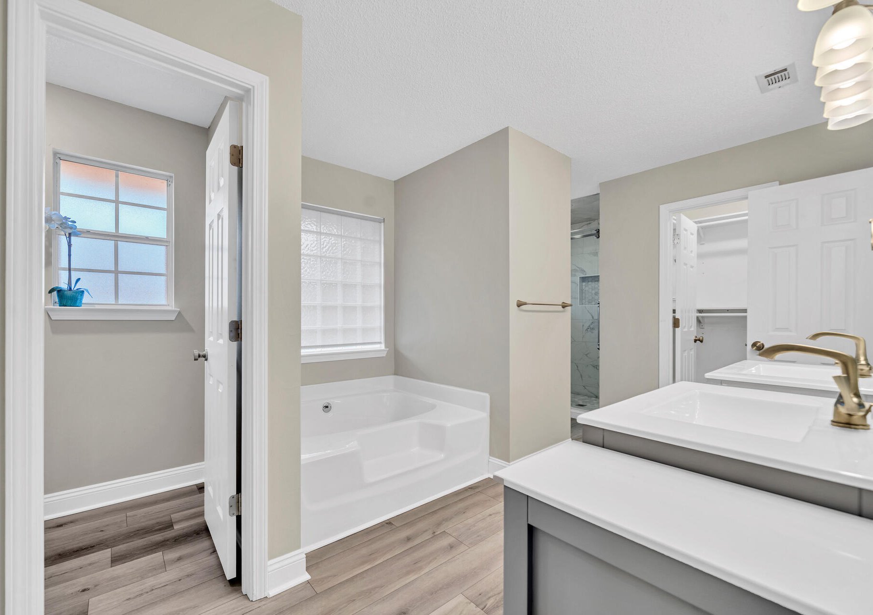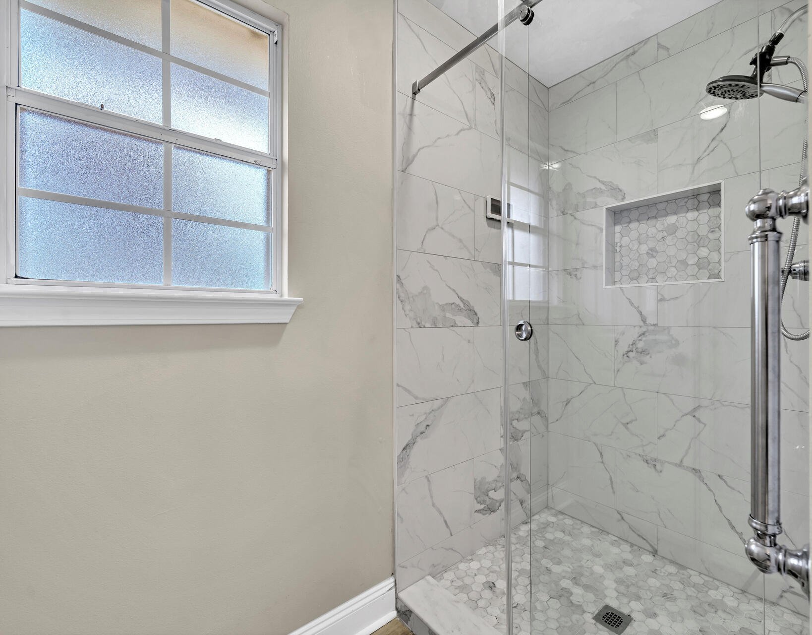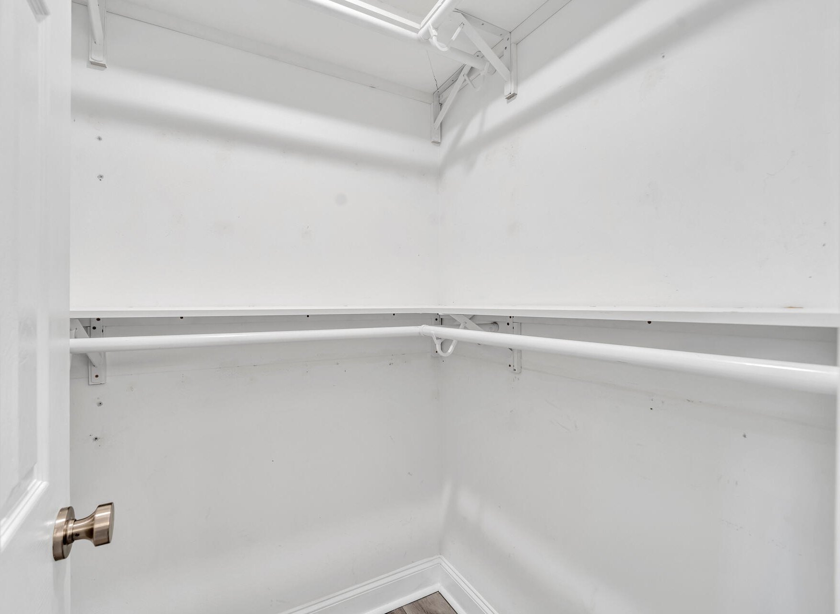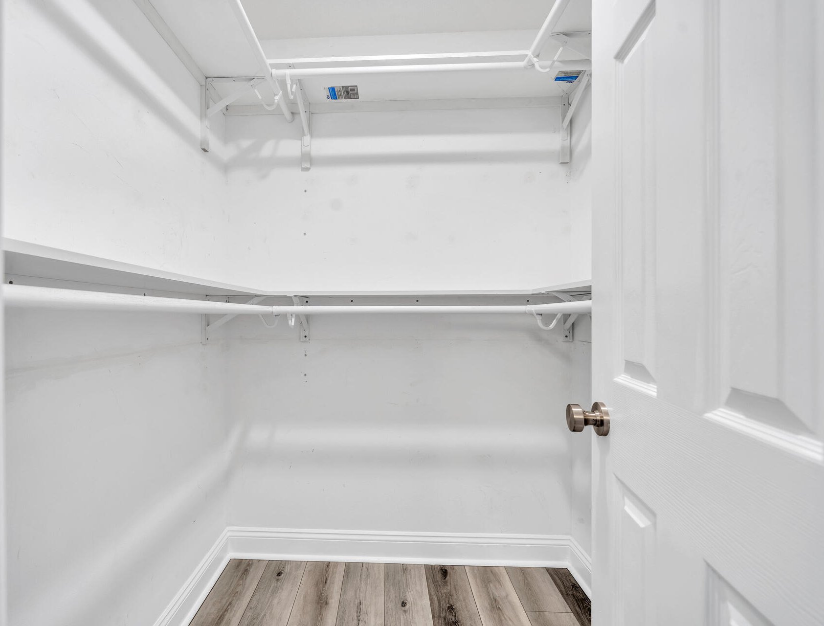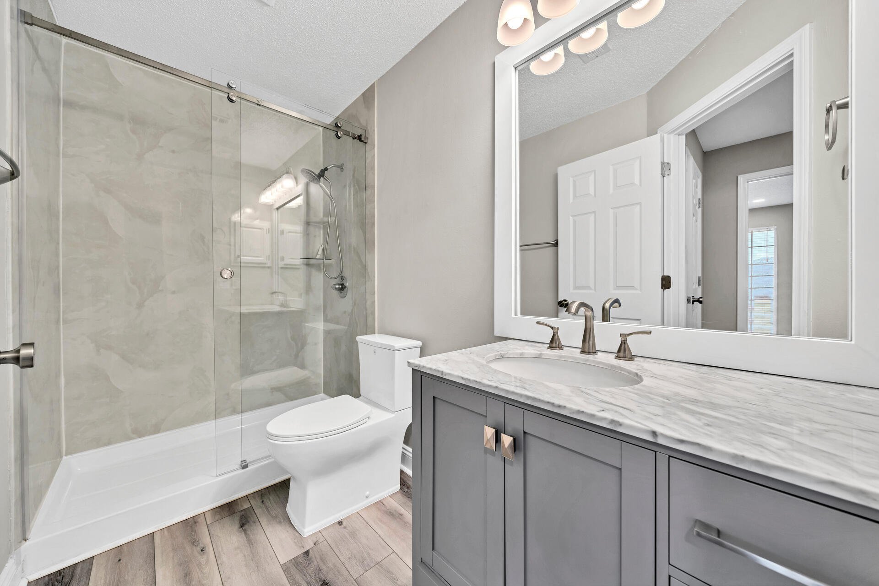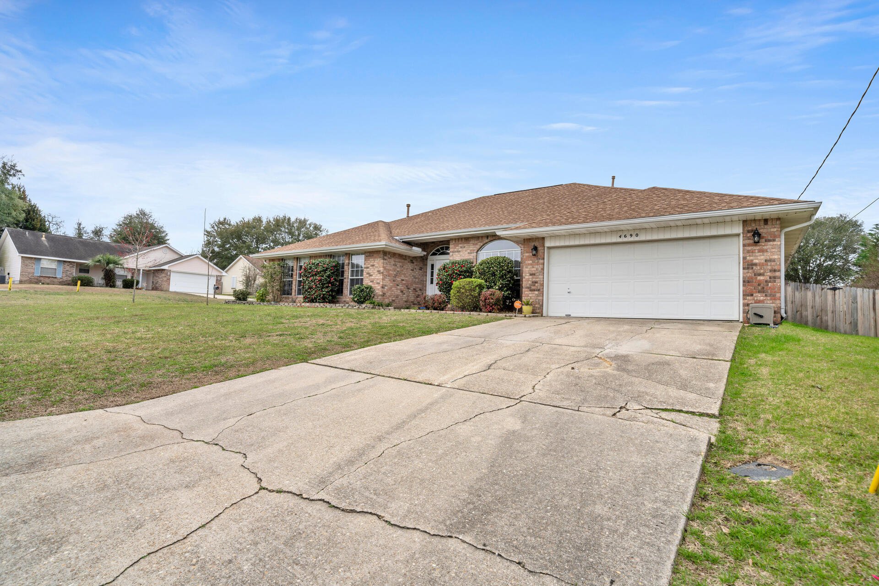4690 Wynoka Way, Crestview, FL 32539
- $485,000
- 4
- BD
- 3
- BA
- 2,971
- SqFt
- List Price
- $485,000
- Price Change
- ▼ $5,000 1714063536
- Days on Market
- 59
- MLS#
- 943925
- Status
- ACTIVE
- Type
- Single Family Residential
- Subtype
- Detached Single Family
- Bedrooms
- 4
- Bathrooms
- 3
- Full Bathrooms
- 3
- Living Area
- 2,971
- Lot Size
- 13,503
- Neighborhood
- 2501 Crestview Southeast
Property Description
WELCOME HOME! This stunningly renovated home in South Crestview is waiting for you to make it your own!This home boasts a modern open concept layout that is perfect for both entertaining and everyday living. As you enter the home, you are greeted by a spacious living area with a bonus office or kids area. The heart of the home is the renovated kitchen, which has been meticulously designed with top-of-the-line stainless steel appliances, quartz countertops, a large center island, ample storage space and Coffee Bar.The kitchen seamlessly flows into the dining area and living room, creating a perfect space for gatherings with family and friends. Butler's pantry that connects to the laundry room then to the back patio. Backyard has RV access. HUGE Master Bedroom. Book your Showing Now!
Additional Information
- Acres
- 0.31
- Appliances
- Auto Garage Door Opn, Dishwasher, Disposal, Dryer, Microwave, Oven Double, Oven Self Cleaning, Refrigerator, Refrigerator W/IceMk, Security System, Smoke Detector, Smooth Stovetop Rnge, Stove/Oven Electric, Washer
- Assmt Fee Term
- Annually
- Association
- Emerald Coast
- Construction Siding
- Brick, Roof Dimensional Shg, Slab, Trim Vinyl
- Design
- Contemporary
- Elementary School
- Antioch
- Energy
- AC - Central Elect, Double Pane Windows, Heat Cntrl Gas, Ridge Vent, See Remarks, Water Heater - Gas
- Exterior Features
- Fenced Back Yard, Fenced Lot-Part, Fenced Privacy, Patio Covered, Yard Building
- Fees
- $121
- Fees Include
- Recreational Faclty
- High School
- Crestview
- Interior Features
- Breakfast Bar, Ceiling Raised, Ceiling Tray/Cofferd, Ceiling Vaulted, Floor Tile, Floor Vinyl, Floor WW Carpet, Kitchen Island, Pantry, Pull Down Stairs, Renovated, Washer/Dryer Hookup, Window Treatment All, Woodwork Painted
- Legal Description
- CHEROKEE BEND S/D PH II LOT 15 BLK D
- Lot Dimensions
- 115 x 130 x 89 x 131
- Lot Features
- Cleared, Corner, Covenants, Level, Restrictions, See Remarks, Within 1/2 Mile to Water
- Middle School
- Shoal River
- Neighborhood
- 2501 Crestview Southeast
- Parking Features
- Garage, Garage Attached
- Project Facilities
- Fishing
- Stories
- 1
- Subdivision
- Cherokee Bend S/D Ph 2
- Utilities
- Electric, Gas - Natural, Public Water, Septic Tank
- Year Built
- 1997
- Zoning
- County, Resid Single Family
Mortgage Calculator
Listing courtesy of The Premier Property Group.
Vendor Member Number : 28166


















