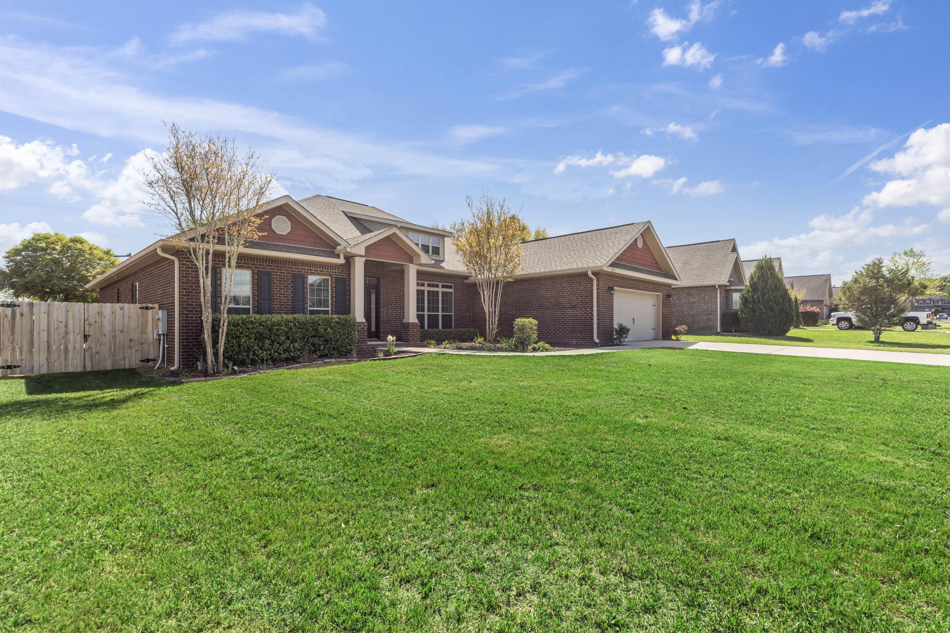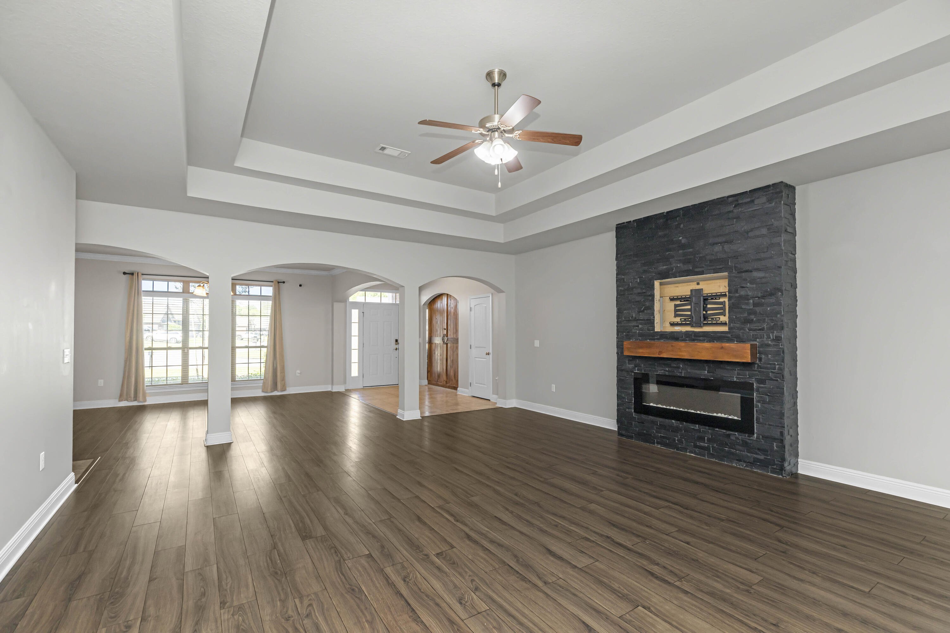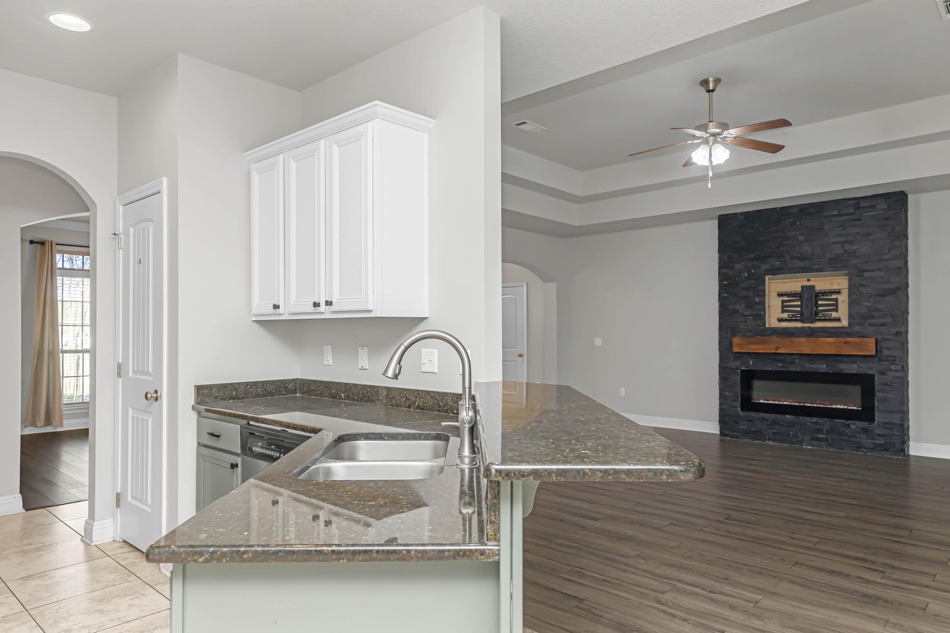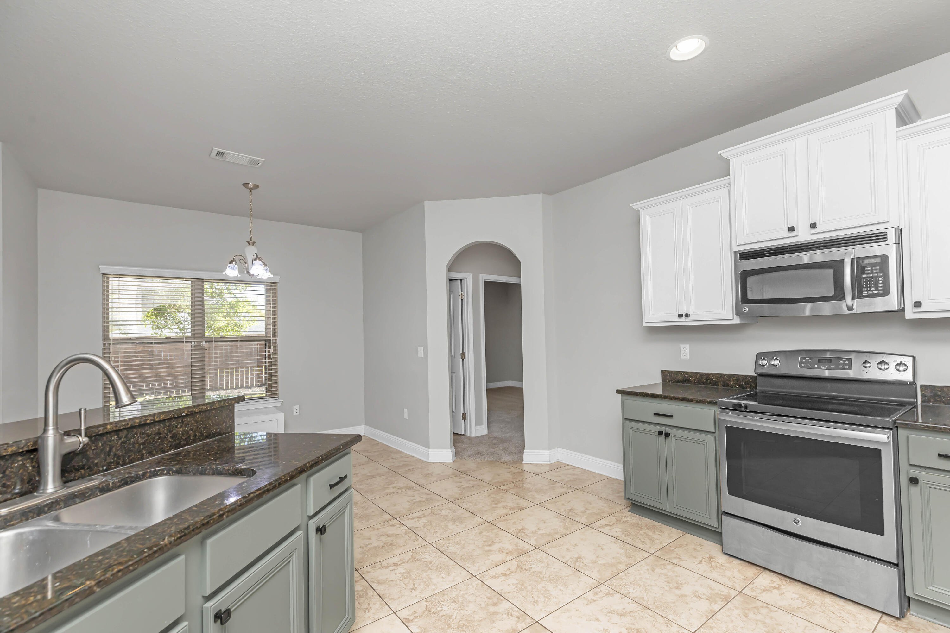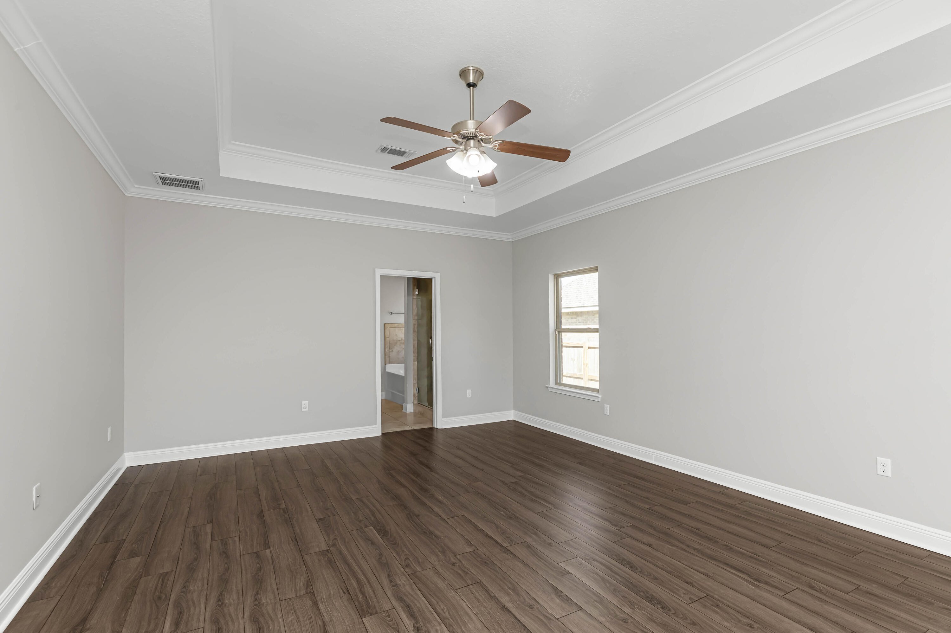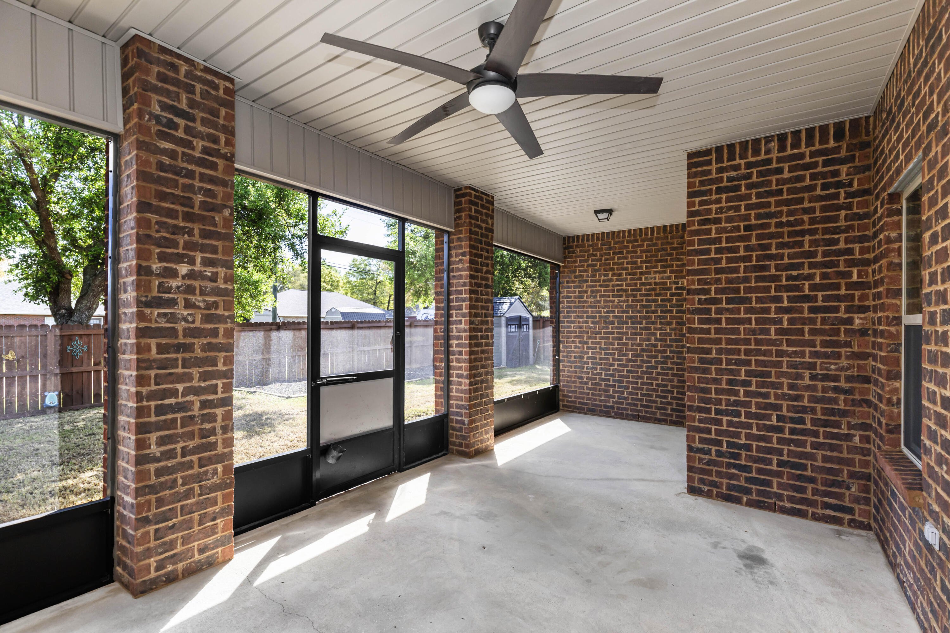279 Paradise Palm Circle, Crestview, FL 32536
- $399,900
- 4
- BD
- 3
- BA
- 2,856
- SqFt
- List Price
- $399,900
- Days on Market
- 47
- MLS#
- 944842
- Status
- ACTIVE
- Type
- Single Family Residential
- Subtype
- Detached Single Family
- Bedrooms
- 4
- Bathrooms
- 3
- Full Bathrooms
- 3
- Living Area
- 2,856
- Lot Size
- 10,890
- Neighborhood
- 2503 - Crestview Northwest
Property Description
Spacious 4 bedroom 3 bathroom all brick home in Liberty Oaks! This beautifully laid out Craftsman style home has an open concept split floorplan that buyer's have come to expect. As you enter the home, you are greeted by a large foyer, with a home office with barn door to the left, and a large formal dining room with tray ceiling and crown to the right. Just past the dining room, you will find the home massive living room with laminate flooring, double tray ceiling with crown molding, ceiling fan, and fire place. Next to the living room you will find a spacious kitchen with granite counter tops with breakfast bar, pantry, stainless steel appliances (French door refrigerator, range, microwave, & dishwasher). Just off the kitchen is an additional dining area with built in corner bench. The master bedroom is located on it's own side of the home, and offers a tray ceiling with crown molding, additional sitting area, ceiling fan, and access to the covered screened in porch. The master bathroom boasts a soaking tub, tiled shower with glass door, double vanity, linen closet, water closer and generous master closet. On the other side of the home, you will find bedroom 2 with a full bathroom located next to it. Bedrooms 3 and 4 share a Jack and Jill bathroom with double vanity. A private hallway guides you to the homes indoor laundry room and two car garage. The interior of the home offers an abundance of windows with white plantation style blinds. The exterior of the property offers a large screened in porch in the rear of the home, privacy fenced back yard, yard building, gutters, and an irrigation system. The front yard offers a covered front entry with craftsman columns, 2 car driveway and garage, and some really inviting landscaping. This home has been newly painted in all bedrooms and office. Don't let your opportunity at this beautiful home slip away. Put your own personal touch on this already gorgeous home. Schedule your showing today!
Additional Information
- Acres
- 0.25
- Appliances
- Auto Garage Door Opn, Dishwasher, Disposal, Microwave, Refrigerator W/IceMk, Smoke Detector, Smooth Stovetop Rnge, Stove/Oven Electric
- Assmt Fee Term
- Quarterly
- Association
- Emerald Coast
- Construction Siding
- Brick, Frame, Roof Dimensional Shg, Slab, Trim Vinyl
- Design
- Craftsman Style
- Elementary School
- Northwood
- Energy
- AC - Central Elect, Ceiling Fans, Double Pane Windows, Heat Cntrl Electric, Ridge Vent, Water Heater - Elect
- Exterior Features
- Fenced Back Yard, Fenced Privacy, Porch, Porch Screened, Sprinkler System, Yard Building
- Fees
- $150
- Fees Include
- Management
- High School
- Crestview
- Interior Features
- Breakfast Bar, Ceiling Crwn Molding, Ceiling Tray/Cofferd, Fireplace, Floor Laminate, Floor Tile, Floor WW Carpet New, Lighting Recessed, Newly Painted, Pantry, Renovated, Split Bedroom, Washer/Dryer Hookup, Window Treatment All
- Legal Description
- LIBERTY OAKS S/D LOT 3 BLK C
- Lot Dimensions
- 84X130
- Lot Features
- Covenants, Curb & Gutter, Level, Restrictions
- Middle School
- Davidson
- Neighborhood
- 2503 - Crestview Northwest
- Parking Features
- Garage Attached
- Stories
- 1
- Subdivision
- Liberty Oaks
- Utilities
- Electric, Public Water, Septic Tank
- Year Built
- 2013
- Zoning
- City, Resid Single Family
Mortgage Calculator
Listing courtesy of Coldwell Banker Realty.
Vendor Member Number : 28166

