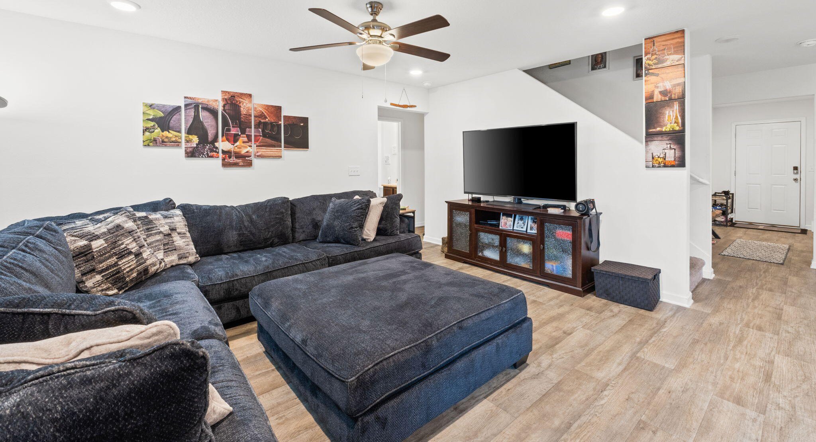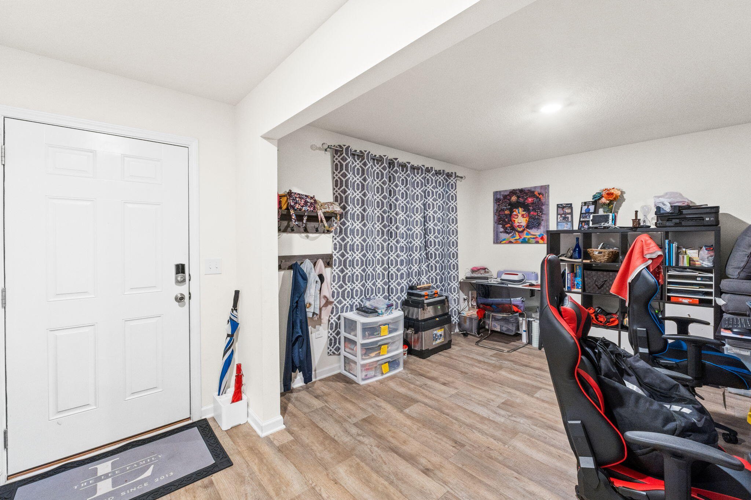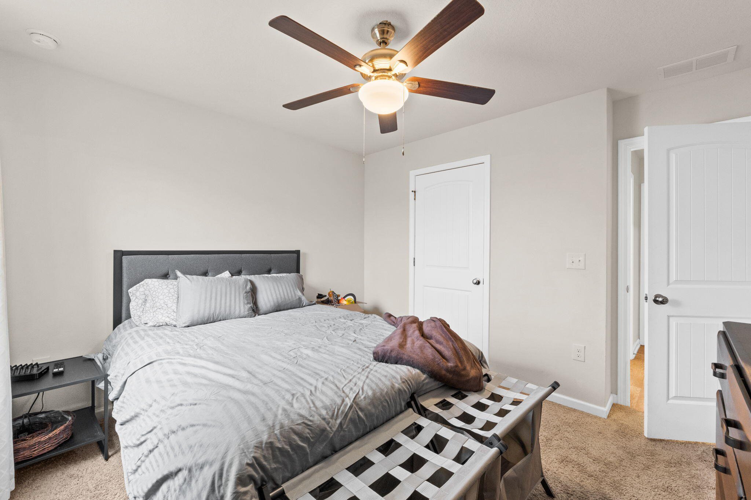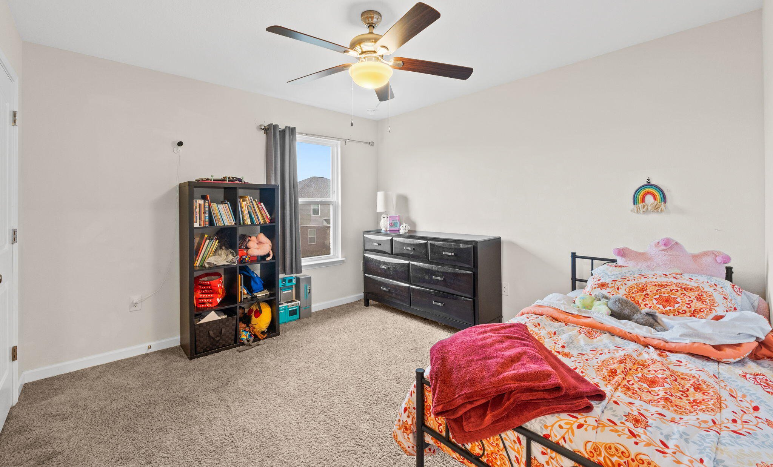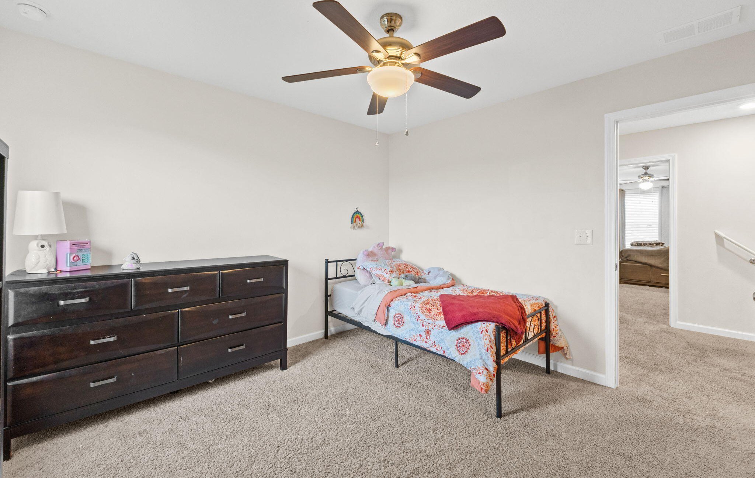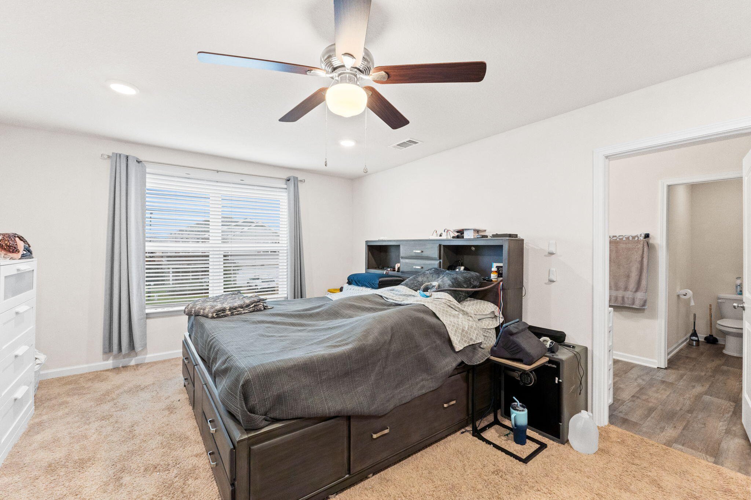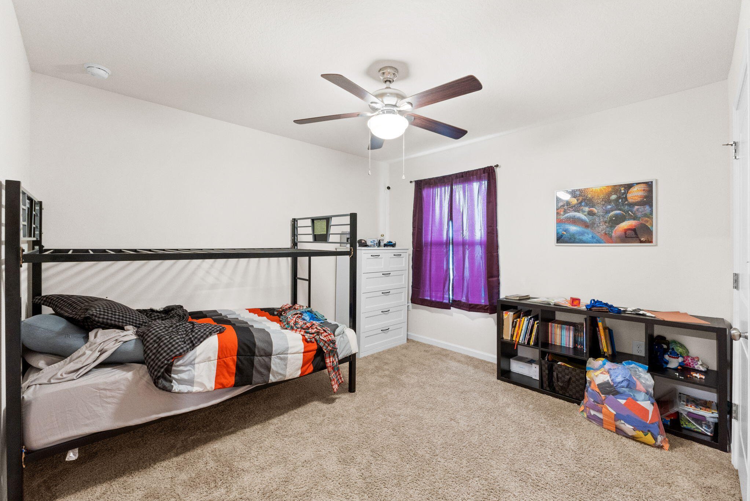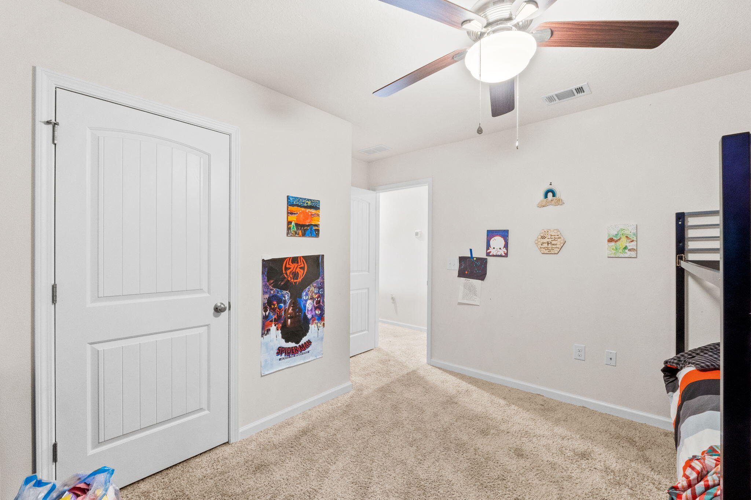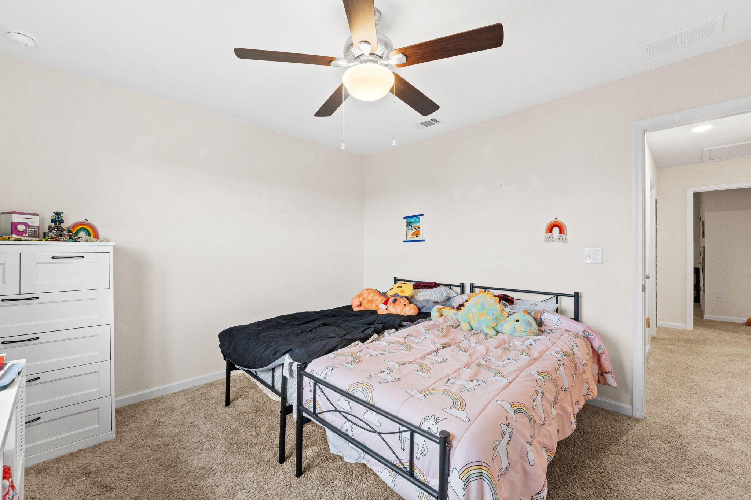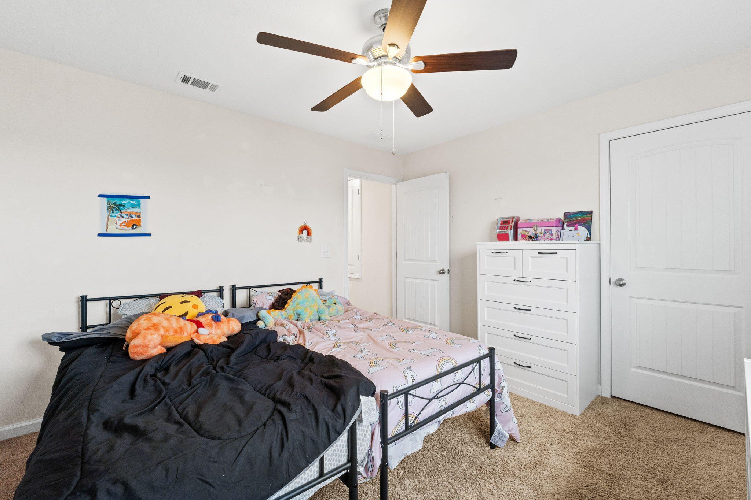839 Moorhen Way, Crestview, FL 32539
- $439,000
- 5
- BD
- 3
- BA
- 2,568
- SqFt
- List Price
- $439,000
- Days on Market
- 37
- MLS#
- 945867
- Status
- ACTIVE
- Type
- Single Family Residential
- Subtype
- Detached Single Family
- Bedrooms
- 5
- Bathrooms
- 3
- Full Bathrooms
- 3
- Living Area
- 2,568
- Lot Size
- 6,098
- Neighborhood
- 2501 Crestview Southeast
Property Description
Welcome to 839 Moorhen Way!! This 2 level 2,568 square foot home is waiting for a family to make a lifetime of memories! Boasting 5 bedrooms and 3 bathrooms with a living space on both levels, this home is meant for entertaining. A 2 car attached garage allows for ample storage and the ability to keep vehicles out of the weather! Already equipped with a privacy fence and back porch, this home is ready for any pet lovers and has ample space to add that dream pool!This property does come equipped with Solar Panels that WILL be fully paid off prior to closing!! Leaving next owner to gain the benefits of an efficient home and little to no power bill.Do not miss your opportunity to view this awesome property and see for yourself the endless possibilities this home offers!!
Additional Information
- Acres
- 0.14
- Appliances
- Dishwasher, Disposal, Freezer, Microwave, Refrigerator, Smoke Detector, Stove/Oven Electric
- Assmt Fee Term
- Quarterly
- Association
- Emerald Coast
- Construction Siding
- Brick, Roof Shingle/Shake, Siding Vinyl
- Design
- Traditional
- Elementary School
- Riverside
- Energy
- AC - Central Elect, Heat Cntrl Electric
- Exterior Features
- Fenced Back Yard, Patio Covered, Porch Open
- Fees
- $149
- Fees Include
- Management, Recreational Faclty
- High School
- Crestview
- Interior Features
- Floor Vinyl, Kitchen Island, Pantry, Washer/Dryer Hookup
- Legal Description
- REDSTONE COMMONS PH 3B LOT 248
- Lot Dimensions
- 55x110
- Middle School
- Shoal River
- Neighborhood
- 2501 Crestview Southeast
- Parking Features
- Garage Attached
- Project Facilities
- Pavillion/Gazebo, Pets Allowed, Playground, Pool
- Stories
- 2
- Subdivision
- Redstone Commons
- Utilities
- Public Sewer, Public Water
- Year Built
- 2019
- Zoning
- Resid Single Family
Mortgage Calculator
Listing courtesy of EXP Realty LLC.
Vendor Member Number : 28166





