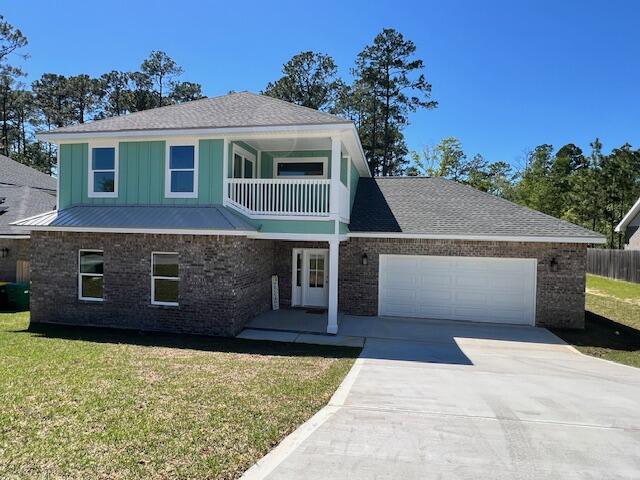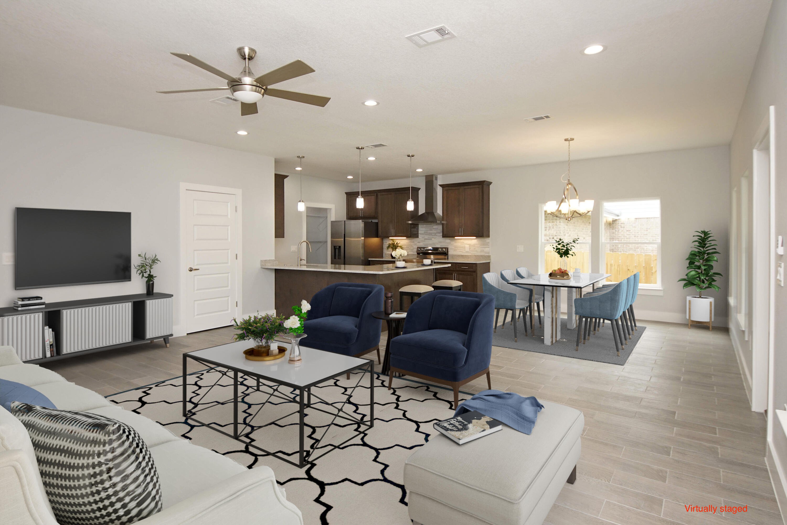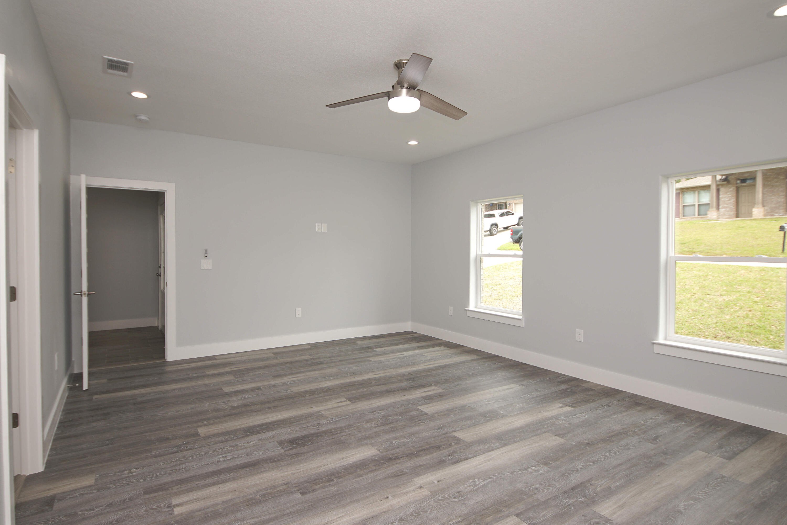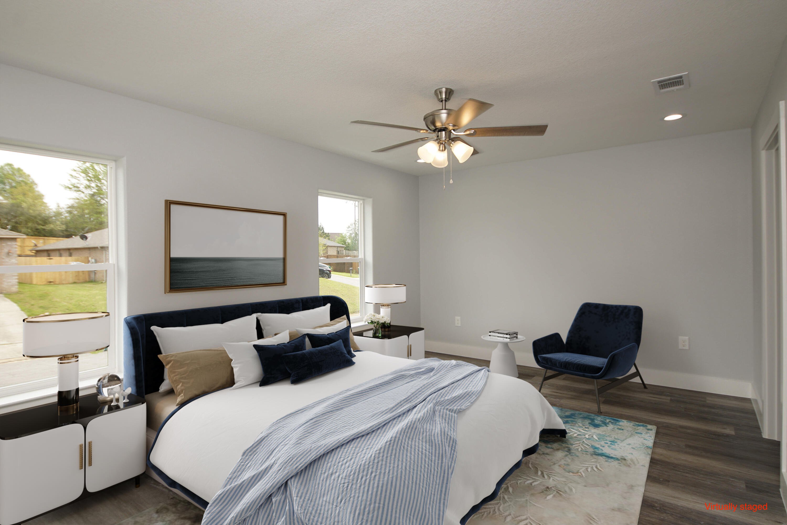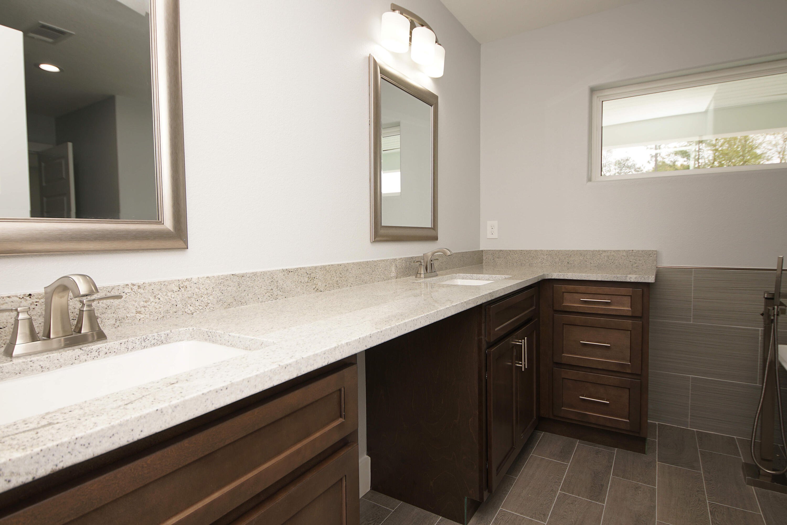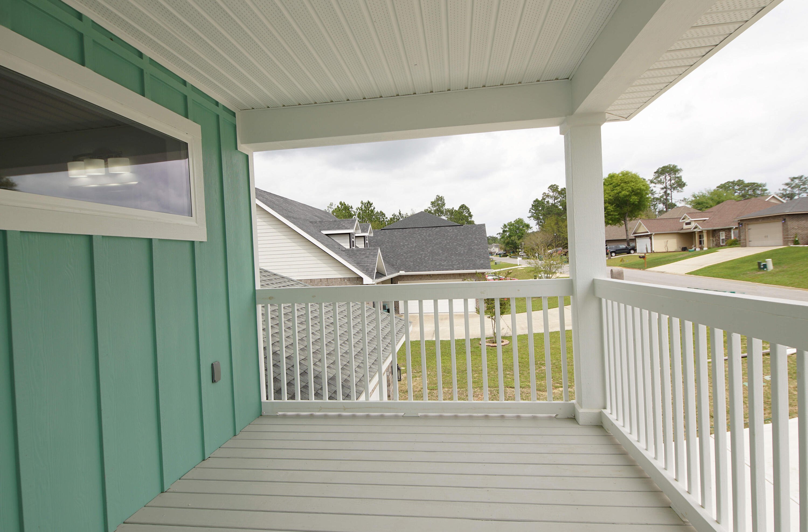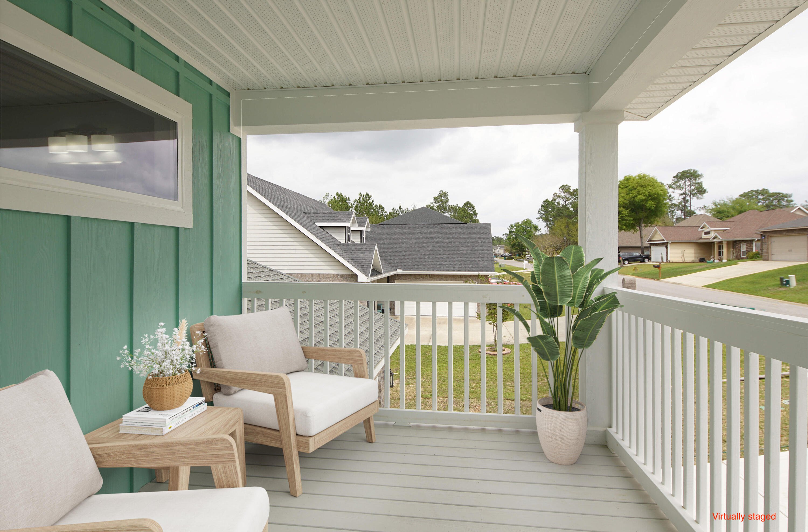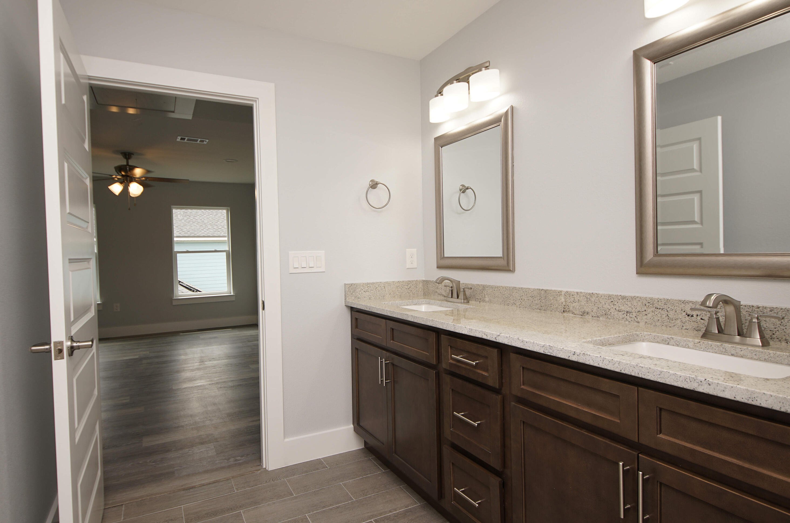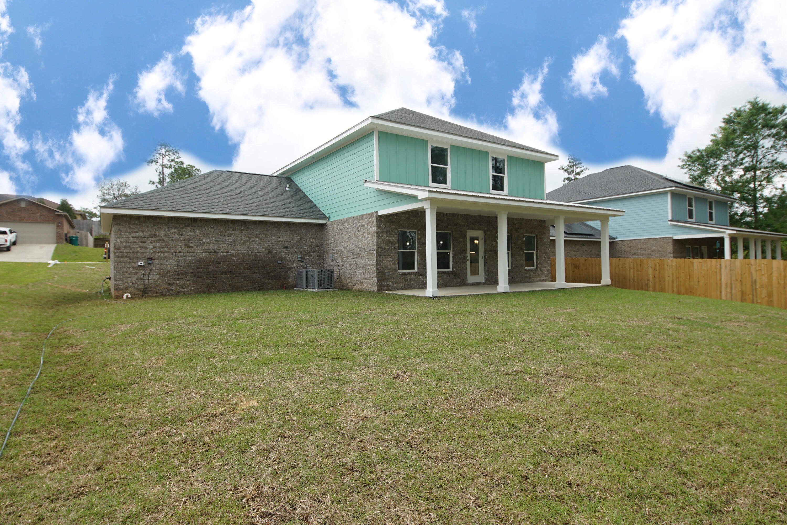4516 Hermosa Road, Crestview, FL 32539
- $520,000
- 4
- BD
- 4
- BA
- 2,764
- SqFt
- List Price
- $520,000
- Days on Market
- 28
- MLS#
- 946543
- Status
- ACTIVE
- Type
- Single Family Residential
- Subtype
- Detached Single Family
- Bedrooms
- 4
- Bathrooms
- 4
- Full Bathrooms
- 3
- Half Bathrooms
- 1
- Living Area
- 2,764
- Lot Size
- 6,969
- Neighborhood
- 2501 Crestview Southeast
Property Description
Welcome to your dream home, south of I-10, making your commute a breeze. This place isn't just a house; it's a custom-built sanctuary crafted with comfort and convenience in mind. We're talking top-notch features like spacious, beautifully tiled showers that you'll actually enjoy, a luxurious soaking tub for ultimate relaxation, and a kitchen decked out with a fancy Kraus sink and thoughtfully selected range hood that adds a touch of elegance.Inside, you'll find an open layout that's both stylish and practical - no carpets, so cleaning is a cinch. The cozy den upstairs is perfect for unwinding after a long day. The two master bedrooms, one on each floor, offer versatility for incorporating guests or accommodating family members. Plus with dual HVAC units, you can stay comfy all year round without breaking a sweat. Step outside onto the balcony from the master bedroom to catch some fresh air and enjoy the tranquility of your own outdoor space. Out back, there's a covered patio where you can host BBQs or simply relax with friends and family. And with an oversized garage, there's plenty of room for all your toys and projects. Your new home is designed to enhance your daily routines and provide a comfortable haven for all your needs. Say hello to a new chapter in your life! Buyer to verify all pertinent information.
Additional Information
- Acres
- 0.16
- Appliances
- Auto Garage Door Opn, Dishwasher, Disposal, Range Hood, Refrigerator W/IceMk, Smoke Detector, Stove/Oven Electric
- Assmt Fee Term
- Annually
- Association
- Emerald Coast
- Construction Siding
- Siding Brick Some, Siding CmntFbrHrdBrd
- Design
- Traditional
- Elementary School
- Antioch
- Energy
- AC - 2 or More, AC - Central Elect, Ceiling Fans, Double Pane Windows, Heat - Two or More, Heat Cntrl Electric, Ridge Vent, Water Heater - Elect
- Exterior Features
- Balcony, Columns, Patio Covered, Porch
- Fees
- $350
- High School
- Crestview
- Interior Features
- Breakfast Bar, Floor Tile, Lighting Recessed, Pantry, Pull Down Stairs, Washer/Dryer Hookup
- Legal Description
- DUGGAN POND EST LOT 63
- Lot Dimensions
- 70 x 100
- Lot Features
- Covenants
- Middle School
- Shoal River
- Neighborhood
- 2501 Crestview Southeast
- Parking Features
- Garage Attached, Oversized
- Stories
- 2
- Subdivision
- Duggan Pond
- Utilities
- Electric, Public Sewer, Public Water, Tap Fee Paid, Underground
- Year Built
- 2024
- Zoning
- Resid Single Family
Mortgage Calculator
Listing courtesy of Berkshire Hathaway HomeServices PenFed Realty.
Vendor Member Number : 28166
