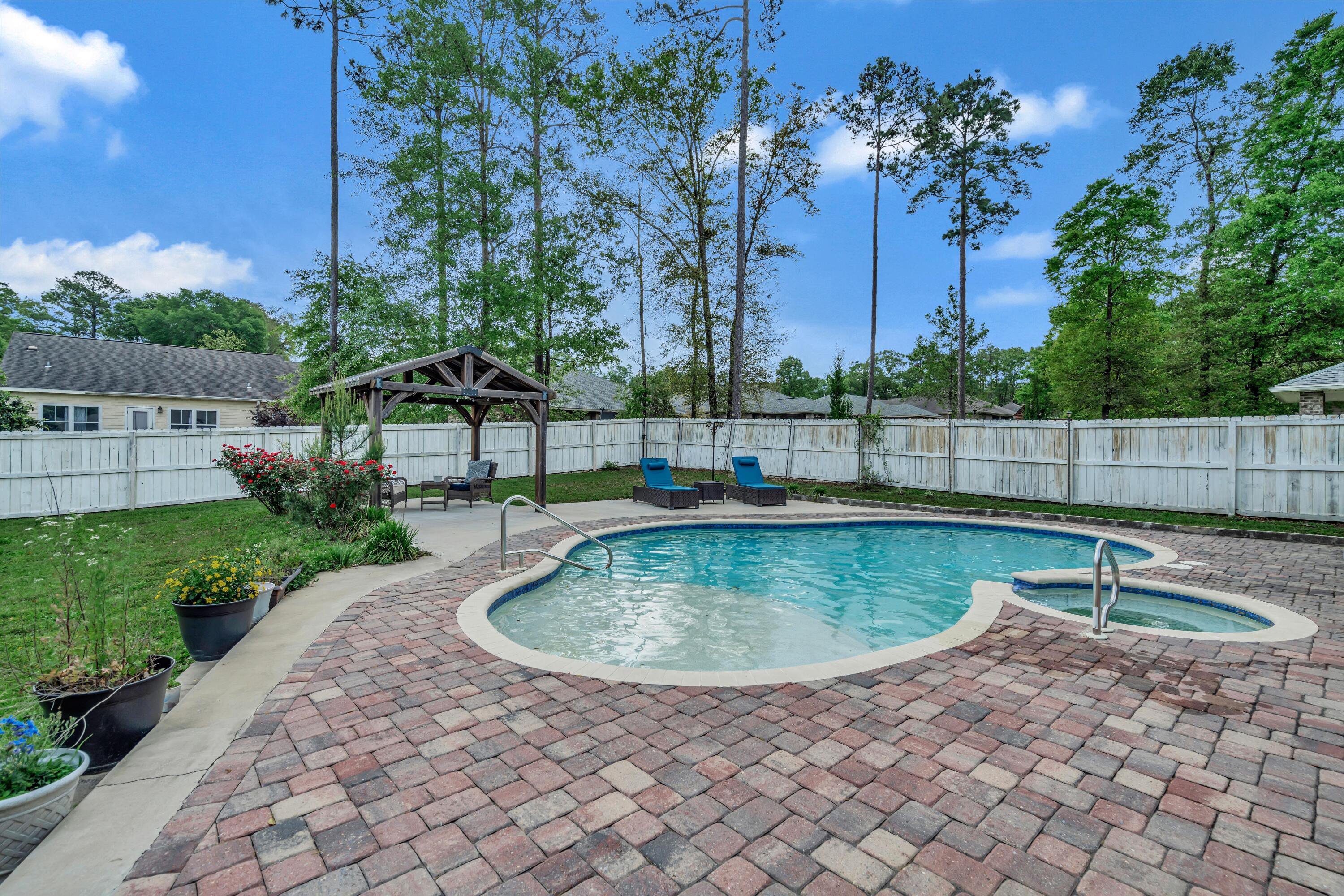6023 Trestle Street, Crestview, FL 32536
- $456,000
- 4
- BD
- 3
- BA
- 2,747
- SqFt
- List Price
- $456,000
- Days on Market
- 18
- MLS#
- 947411
- Status
- ACTIVE
- Type
- Single Family Residential
- Subtype
- Detached Single Family
- Bedrooms
- 4
- Bathrooms
- 3
- Full Bathrooms
- 2
- Half Bathrooms
- 1
- Living Area
- 2,747
- Lot Size
- 10,890
- Neighborhood
- 2503 - Crestview Northwest
Property Description
Welcome to your own private oasis in Crestview, FL! This stunning pool home offers the perfect blend of luxury, comfort, and relaxation. This property presents an exceptional opportunity for those seeking resort-style living in a convenient location. Venture into your own backyard paradise, complete with a sparkling pool and expansive patio area. Whether you're soaking up the sun on a lazy afternoon or hosting poolside gatherings, this outdoor space offers endless opportunities for enjoyment and relaxation. Inside, this meticulously designed home features a spacious layout with ample room for living and entertaining. From the open-concept living areas to the well-appointed bedrooms, every inch of this residence exudes comfort and style. The kitchen features granite countertops and stainless-steel appliances. Don't miss your chance to own this stunning pool home. Schedule a showing today and start living the life you've always dreamed of!
Additional Information
- Acres
- 0.25
- Appliances
- Auto Garage Door Opn, Dishwasher, Microwave, Refrigerator, Stove/Oven Gas
- Assmt Fee Term
- Annually
- Association
- Emerald Coast
- Construction Siding
- Brick, Roof Dimensional Shg, Roof Pitched, Slab
- Design
- Craftsman Style
- Elementary School
- Bob Sikes
- Energy
- AC - Central Elect, Ceiling Fans, Double Pane Windows, Heat Cntrl Electric, Insulated Doors, Ridge Vent, Water Heater - Gas
- Exterior Features
- Fenced Back Yard, Patio Covered, Patio Open, Pavillion/Gazebo, Pool - Gunite Concrt, Sprinkler System
- Fees
- $185
- Fees Include
- Accounting, Management
- High School
- Crestview
- Interior Features
- Breakfast Bar, Ceiling Cathedral, Ceiling Tray/Cofferd, Fireplace Gas, Floor Laminate, Floor Vinyl, Floor WW Carpet, Kitchen Island, Pantry, Pull Down Stairs, Split Bedroom, Washer/Dryer Hookup, Window Treatmnt Some
- Legal Description
- ZACHARY EST LOT 6 BLK B
- Lot Dimensions
- 75 x 145
- Middle School
- Davidson
- Neighborhood
- 2503 - Crestview Northwest
- Parking Features
- Garage Attached
- Stories
- 1
- Subdivision
- Zarchary Estates
- Utilities
- Gas - Natural, Phone, Public Water, Septic Tank, TV Cable
- Year Built
- 2018
- Zoning
- Resid Single Family
Mortgage Calculator
Listing courtesy of Coldwell Banker Realty.
Vendor Member Number : 28166










































