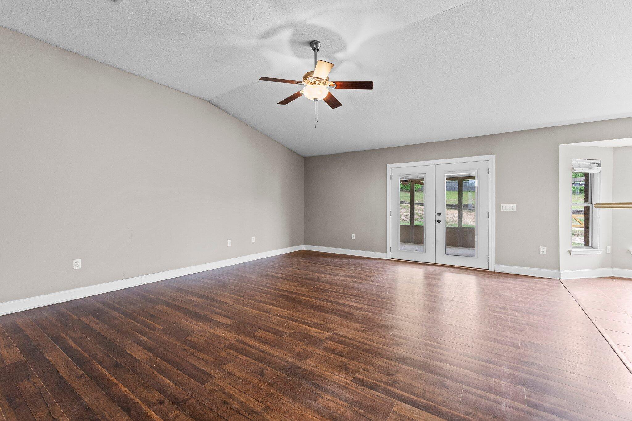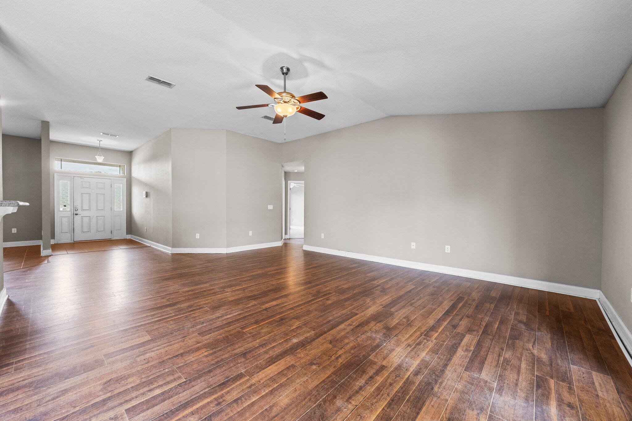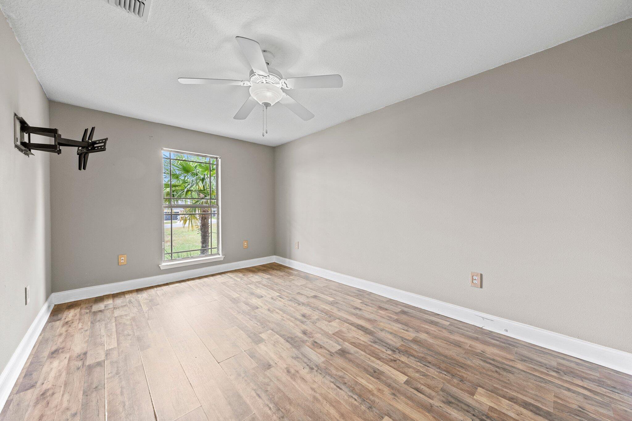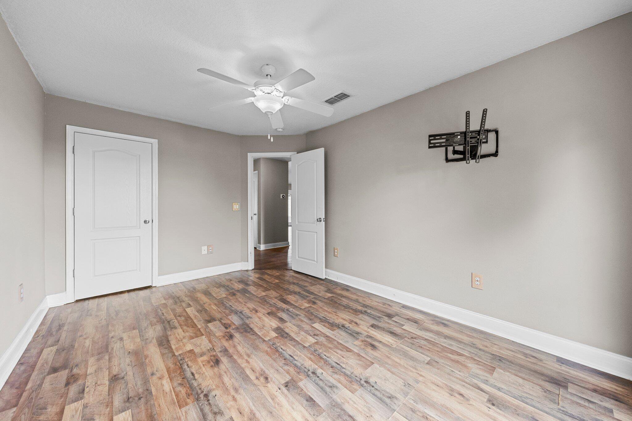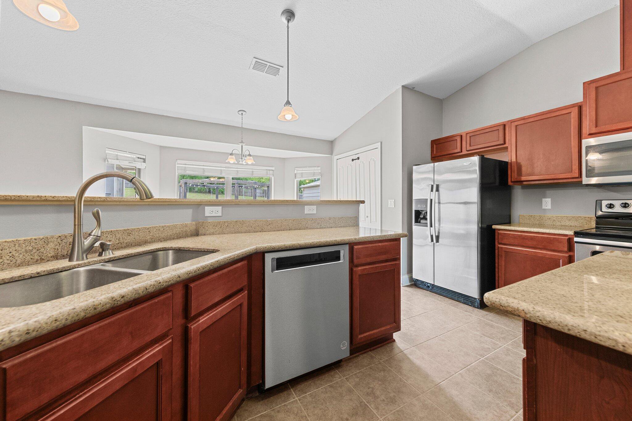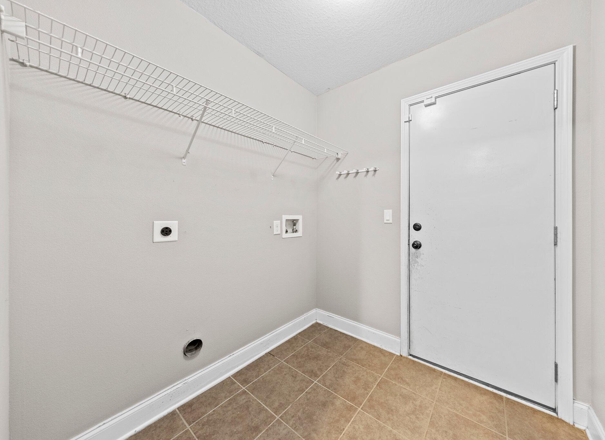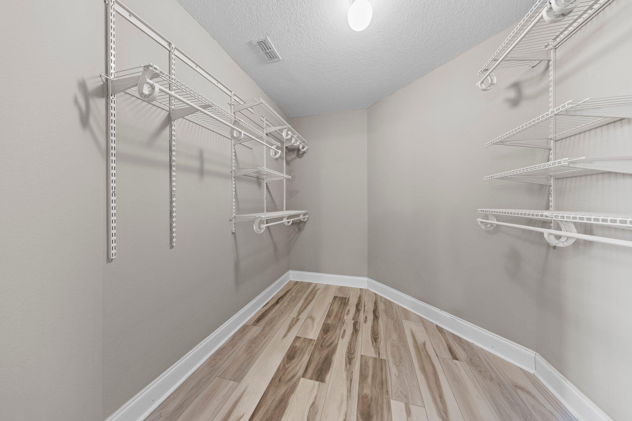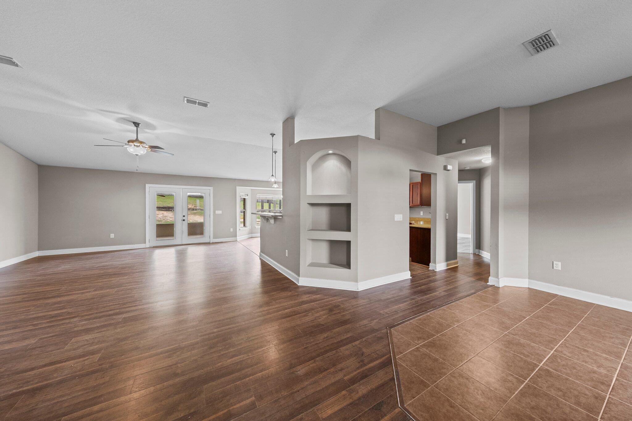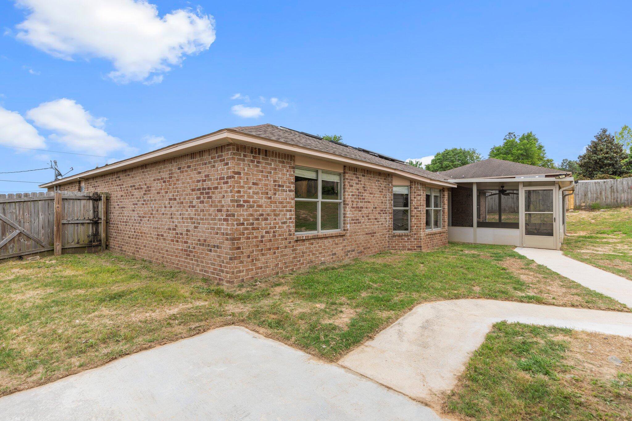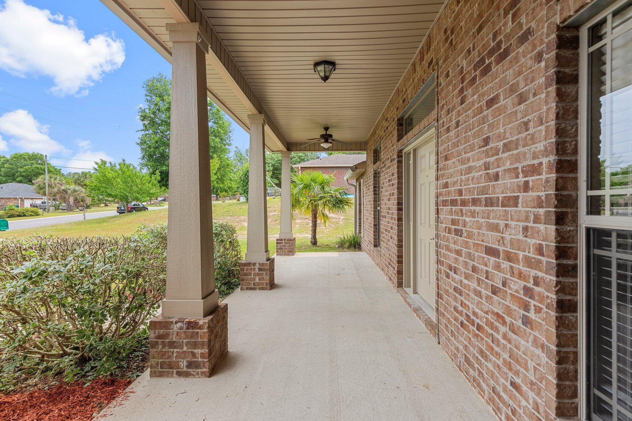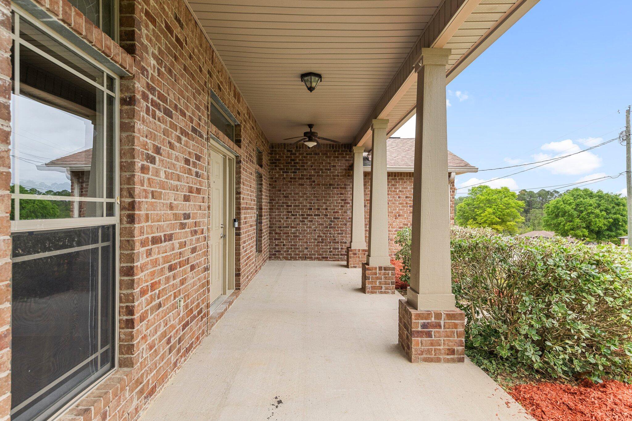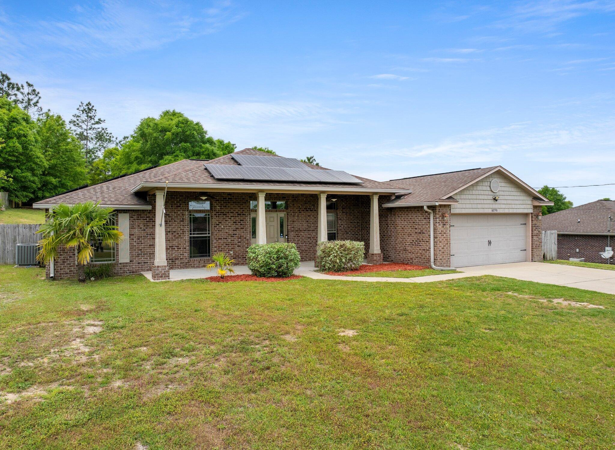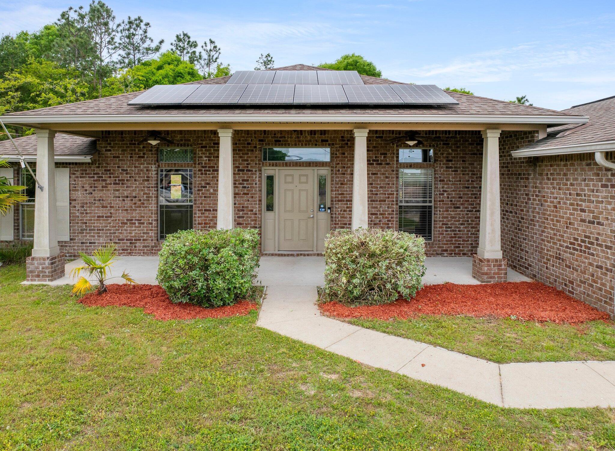6290 Magik Drive, Crestview, FL 32536
- $410,000
- 4
- BD
- 2
- BA
- 2,406
- SqFt
- List Price
- $410,000
- Price Change
- ▼ $5,000 1714596966
- Days on Market
- 12
- MLS#
- 947972
- Status
- ACTIVE
- Type
- Single Family Residential
- Subtype
- Detached Single Family
- Bedrooms
- 4
- Bathrooms
- 2
- Full Bathrooms
- 2
- Living Area
- 2,406
- Lot Size
- 27,007
- Neighborhood
- 2503 - Crestview Northwest
Property Description
This freshly painted 4-bedroom, 2-bathroom brick home boasts a fantastic open floor plan ideal for entertaining. The gourmet kitchen features granite countertops, ample cabinet space, a large raised bar, and a generously sized island that flows seamlessly into the family room. Host elegant dinners in the separate formal dining room. Unwind in spacious bedrooms, including a luxurious master suite with a double vanity bathroom, walk-in closet, separate shower, and relaxing garden tub. Enjoy Florida living in the screened-in porch overlooking the sizable fenced backyard on a large 0.62-acre lot. Embrace energy independence with the whole-home solar system. Need extra storage or a workshop? This property has you covered with an insulated galvanized steel powered workshop! There's even additional parking in the extra garage. This home offers many options for the perfect Florida lifestyle!
Additional Information
- Acres
- 0.62
- Appliances
- Auto Garage Door Opn, Dishwasher, Microwave, Refrigerator W/IceMk, Stove/Oven Electric
- Association
- Emerald Coast
- Construction Siding
- Brick, Roof Composite Shngl, Slab, Trim Vinyl
- Design
- Craftsman Style
- Elementary School
- Bob Sikes
- Energy
- AC - Central Elect, Ceiling Fans, Heat Cntrl Electric, Water Heater - Elect
- Exterior Features
- Fenced Back Yard, Fenced Privacy, Porch Screened, Yard Building
- High School
- Crestview
- Interior Features
- Breakfast Bar, Built-In Bookcases, Ceiling Vaulted, Floor Tile, Kitchen Island, Split Bedroom, Washer/Dryer Hookup
- Legal Description
- SILVER SPRINGS EST LOT 14 BLK E
- Lot Dimensions
- 105.14 X 257.20 x 105.14 X 257.20
- Middle School
- Davidson
- Neighborhood
- 2503 - Crestview Northwest
- Parking Features
- Detached, Garage, Garage Attached
- Stories
- 1
- Subdivision
- Silver Springs Est
- Utilities
- Electric, Septic Tank
- Year Built
- 2011
- Zoning
- Resid Single Family
Mortgage Calculator
Listing courtesy of Keller Williams Realty FWB.
Vendor Member Number : 28166






